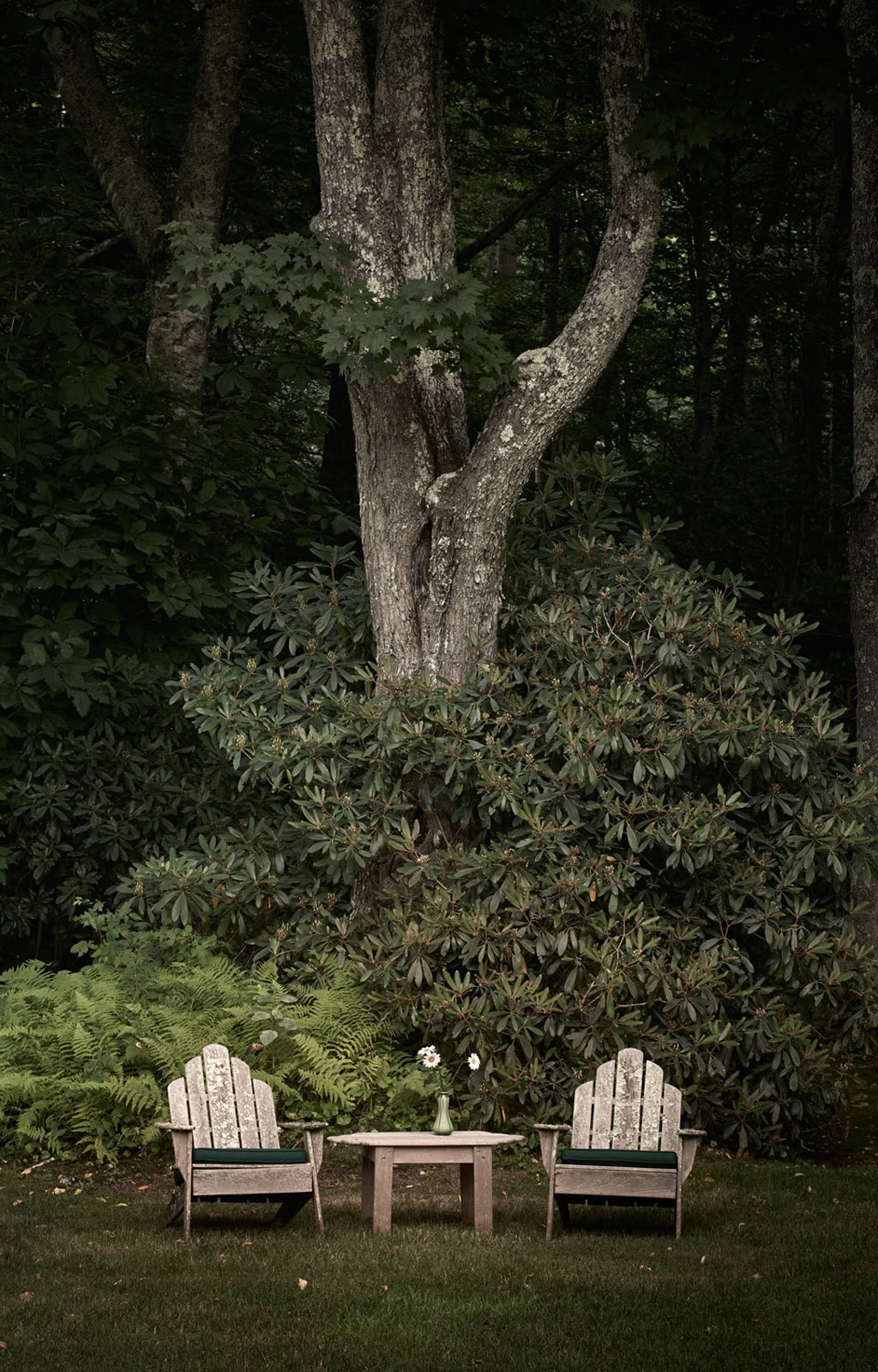
WRITTEN BY Bek Mitchell-Kidd
PHOTOGRAPHY BY Dustin Peck
LANDSCAPE DESIGN BY Laurie Durden
Landscape architect Laurie Durden, of Laurie Durden Garden Design, had a dream client; she already knew them well, had a sense of their impeccable style, and best of all understood their passion for gardening…
Working with family can be a scary thing, but when Laurie’s parents asked her to renovate the two-acre landscape of their home located in Linville, NC, she leapt at the chance.
The landscape renovation was part of a larger project to expand and update the residence in 2002. The goal was to marry the cottage and landscape in order to create a seamless relationship between the inside and outside.

“We accomplished harmony between the house and landscape by carefully considering the views and precisely orchestrating circulation to and from the house,” says Laurie. “The native landscape in Linville is, in my biased opinion, one of the most beautiful in the world. Our plan was to create gardens that do not distract from this unique landscape, but rather enhance it.”
Collaborating with the architecture and interior design firm of Meyer Greeson Paullin Benson, the cottage was gutted, with additions including a new master bath, enlarged master bedroom, new kitchen, family room, utility area, garage and guest suite. Hardscapes—including terraces, walls and steps—were also added.
Located on top of a knoll and nestled into a small mountain, the landscape is surrounded with natural, undeveloped forest well beyond the property lines. But the house sat awkwardly on the space; while oriented to take in the majestic views, the land sloped at a dramatic 45-degree angle.
The first step was to grade the property. The family used this as an organizing tool, and it was arguably the most crucial and transformative part of the entire renovation.

This phase started with loads of soil to level out the house. Dump trucks unloaded at both the front and rear of the house, creating a consistent platform and reducing the gradient to a slight slope. It also generated the first glimpse of balance from the house outward.
During this time another important change was addressed—developing level parking areas. Common for high country homes, there was no on-street parking. Having plenty of discreet parking that is accessible, flows well and does not block the views was essential, especially given Laurie’s parents’ love of entertaining.
The cottage is a typical 1950s-era H-plan layout. A grass terrace was installed to provide a better entry experience, but it also visually elevates the front of the cottage.

The subtle transition from indoors to out continues with an all green and white palette in the planting beds immediately surrounding the house. The more garden-style plants include boxwood, Annabelle hydrangeas, Limelight hydrangeas, Cephalotaxus, roses and autumn clematis vines. This unified color scheme intentionally does not to distract from the stunning natural landscape. The white flowers sparkle at dusk in the fading light, conjuring a truly magical setting during cocktail hour on the rear terrace.

The cutting garden is visible from the rear terrace. In contrast to the white and green border gardens, it is a riot of color. Laurie’s mother is an exceptional gardener and meticulous flower arranger. This inspired Laurie to create a separate, fenced cutting garden for a few reasons. First, cut flowers are not always the prettiest choices for a flower border, as they tend to have long, lanky stems. Also, as Laurie says with a smile, “My mother is a perfectionist, so we thought having the garden slightly out of sight from the house would take some of the pressure off. Of course, as you can see, she keeps it pretty perfect anyway!” There are herbs in the cutting garden too.
Around the perimeter of the property, native plants blend into the landscape, including rhododendron, mountain laurel, Leucothoe, native azalea, Calycanthus, Fothergilla, sumac, serviceberry trees and Carolina silverbell trees. The perennials include lamb’s ear, Shasta daisies, anemones, phlox and Boltonia, with a few annuals sprinkled in to ensure a continuous bloom.
A rarity for a North Carolina mountain landscape, the home also boasts a large lawn. This provides an additional entertaining area for parties, a play space for grandchildren, a venue for epic croquet battles, and plenty of space for relatives’ dogs to run.
There is no an irrigation system given the plentiful rainfall in the mountains. Due to the altitude
(Linville is in Zone 5), the tried and true plantings of the high country thrive, including boxwoods, ferns
and daisies.
With a real sense of connection from house to land, Laurie has grown an authentic picturesque mountain
retreat for her parents.
In the summer of 2020, Blair revisited this lovely garden with designer Laurie Durden. Join them on this exclusive tour on Instagram.

About the Landscape Architect
Laurie Durden is a Charlotte, NC, native and owner of Laurie Durden Garden Design. She has a graduate degree in Landscape Architecture from the University of Virginia’s School of Architecture, studied art history as an undergraduate and credits travel with her appreciation for a wide range of styles. Laurie begins each project with a thorough investigation of the existing site conditions, including topography, sunlight, views and existing plants, as well as the context, architecture and character of the site. She is then able create enduring landscapes that enhance the way her clients live. Laurie created the master plan for an extensive garden renovation project of Charlotte’s historic Duke Mansion. She enjoys travel, being with her family and working in her own garden. Laurie and her husband live in Charlotte with their two daughters and two dogs (a Goldendoodle and Labradoodle). Laurie’s work has appeared in Garden & Gun, Charlotte Home + Garden and QC Exclusive, among other publications.



