Transforming a Historic Garden
WRITTEN BY Blair Farris
PHOTOGRAPHY BY Thien La and Terrance Antonio
LANDSCAPE ARCHITECTURE BY Wertimer & Associates
James Cothran, author of Gardens of Historic Charleston, writes: “Charleston has a rich garden heritage dating from colonial times. In 1682, only two years after the city was established, English settlers were already securing plants from the old world for both practical and ornamental use.” Charleston’s gardens have evolved in the last 300 years but the attention to detail and design has continued. Charlestonians are proud of their beautiful gardens and it is a treat to walk up and down the historic streets to peek into them. Most are small courtyard gardens, but they are well designed into garden rooms to maximize the space. Original hand wrought iron gates, antique urns and ornamentation are prevalent.
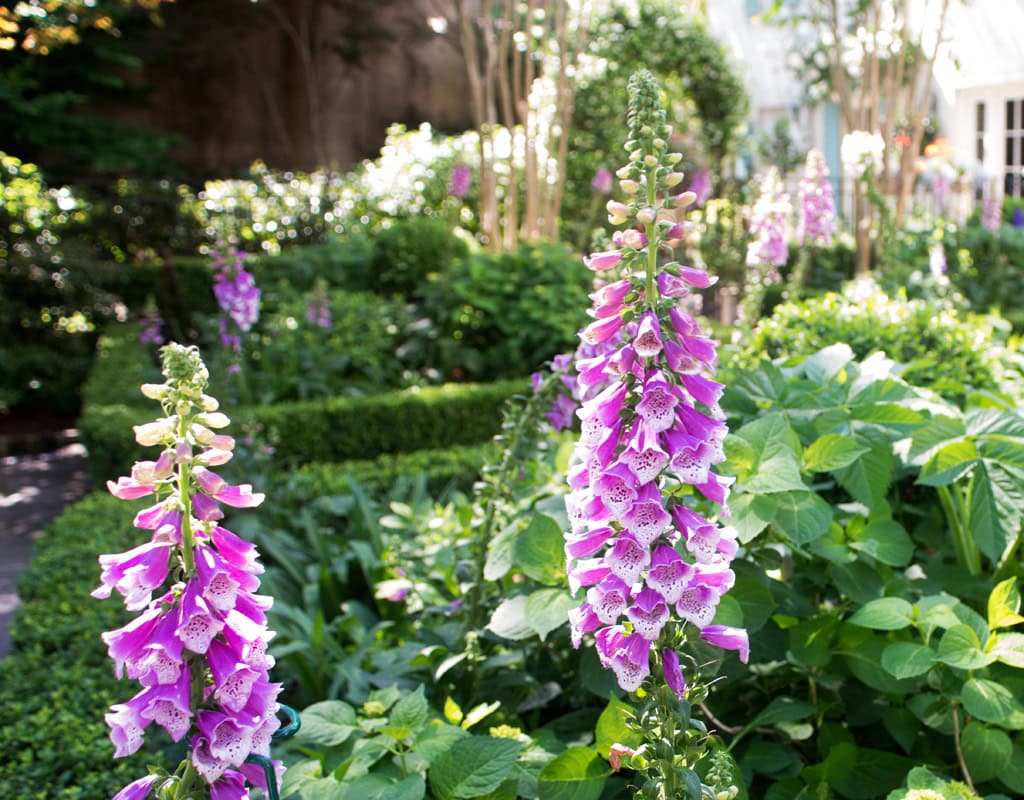
When the owners of the William Elliott House, built in the 1730s, wanted to refurbish their garden they called on Sheila Wertimer Landscape Architects. They collaborated to respect the original design of the garden while making it more functional and beautiful.
The front of the garden maintained its original state the original but improvements were made that included resetting some of the paving and reworking the parterres In the back of the garden, the paving was completely redone and a new fountain was added next to the dining terrace. The owners wanted a traditional Charleston garden in form and in planting palette. In keeping with this palette, all of the paving areas are old tumbled brick and bluestone.
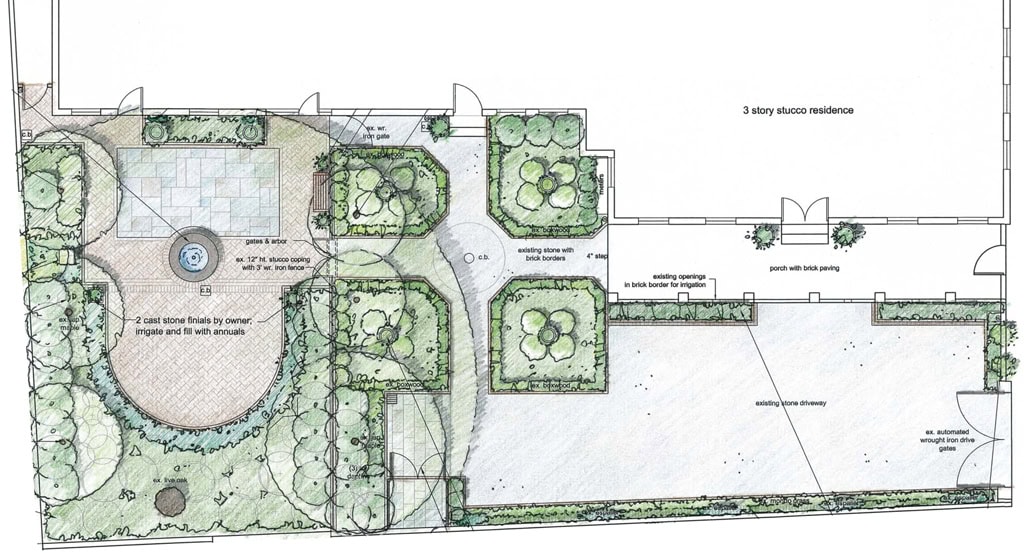
“The real transformation of the garden happened with planting. Boxwood edging and globes in the parterre garden gives the space structure. Hydrangea and azalea offer alternating blooms and color, and are complemented by effusive plantings of seasonal annuals, perennials, and groundcovers,” states Landscape Architect Cindy Cline.
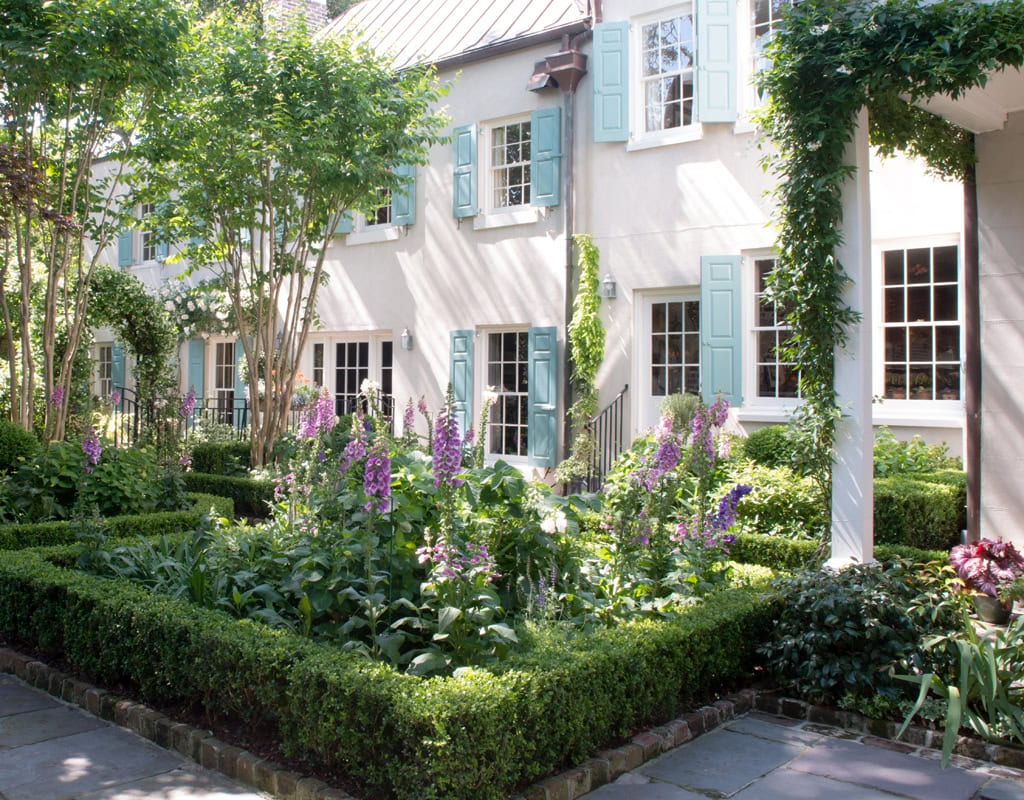
The front garden is a perfectly-kept parterre of boxwoods with seasonal blooming plants in each quadrant. The white azaleas had already bloomed and when Peachy photographed the garden the magnificent foxgloves in shades of pinks and purples were at their peek. They will be followed by hydrangeas and agapanthus.
The owners asked for multiple seasons of color in a range of blues, lavenders, whites and cool pinks. This is accomplished with a mix of hydrangea, camellias, ferns and other perennials to offer something in bloom all year long.
Two stately crape myrtles frame the small gate that transitions to the rear garden space which is sheltered by a grand live oak. Confederate jasmine arches over an arbor to create an entry in the garden room. “A multi-layered border of shade loving plants is laid out in a semi-circle, framing the brick terrace. This includes Oak leaf hydrangeas, fatsia, plumbago, autumn fern, holly fern and iris,” Cindy Cline states. “The owners requested a fountain which provided the sound of water and would echo in a walled garden. The brick and bluestone have been laid to create different areas almost like rugs define a room.”
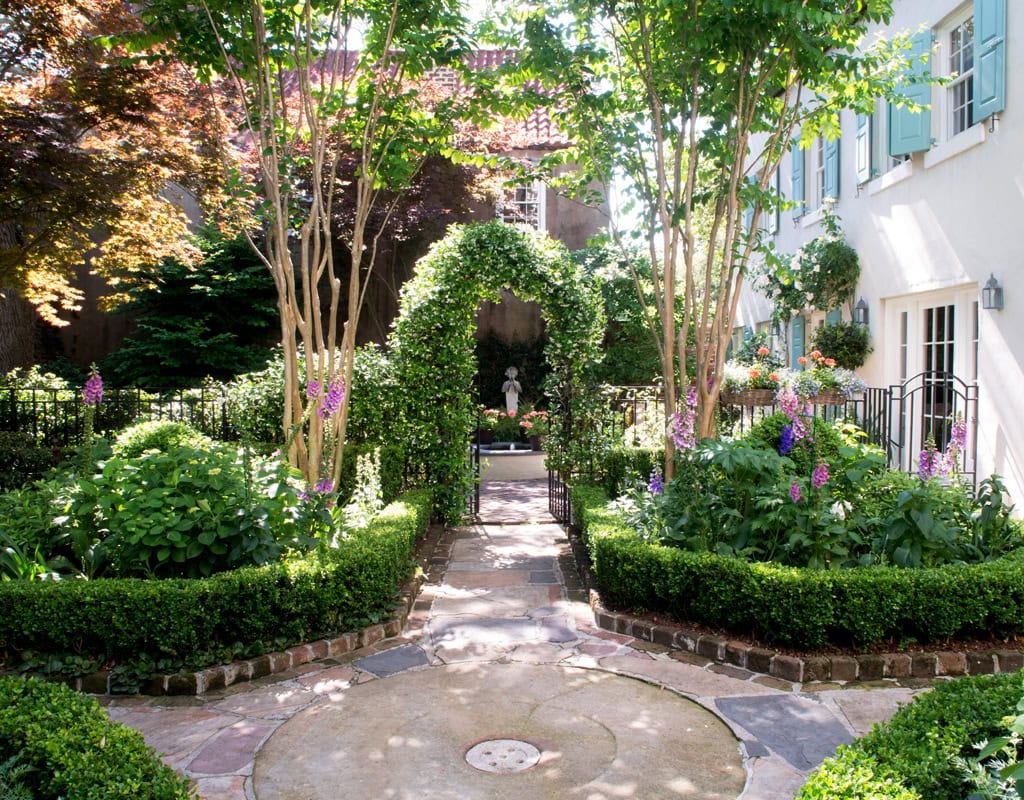
There are small beds next to the kitchen and dining terrace that are reserved for climbing roses and an assortment of herbs. The focal point at the very back of the garden can be seen when you enter the front gate. It draws your eye to the back of the garden and that makes it seem much larger. The sculpture is a modern version of the Greek God Pan.
The parking court in bluestone is directly next to the garden. It is gated, bordered with camellias and ferns, and can be used when entertaining a larger crowd.
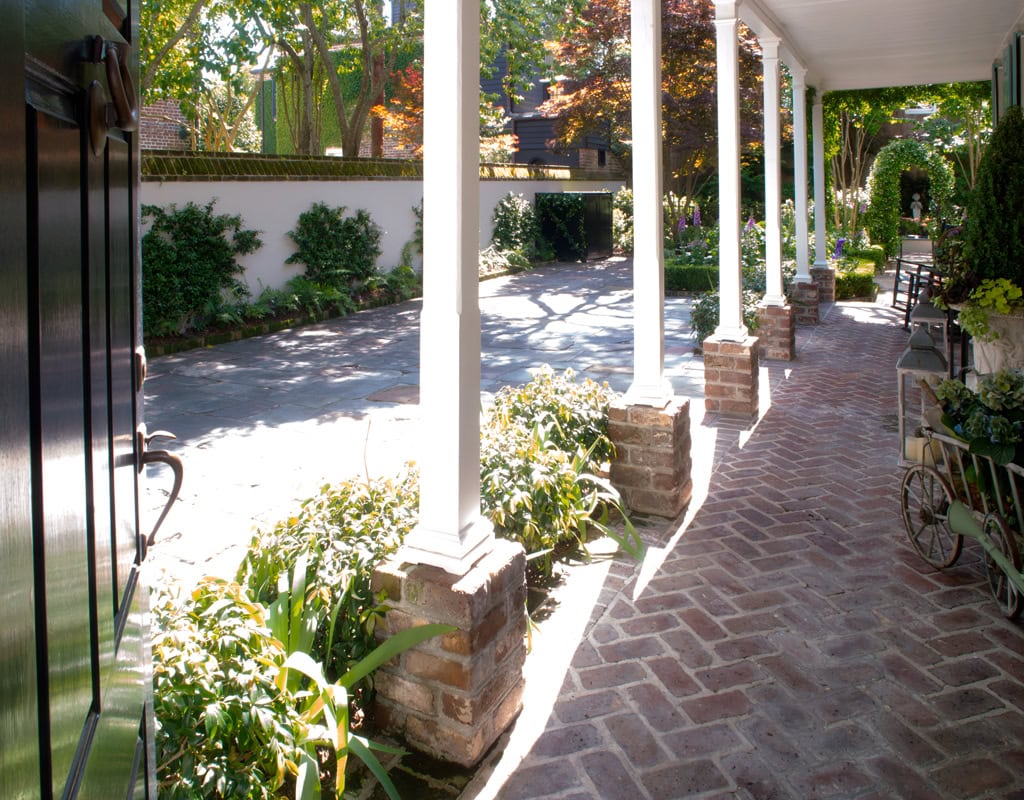
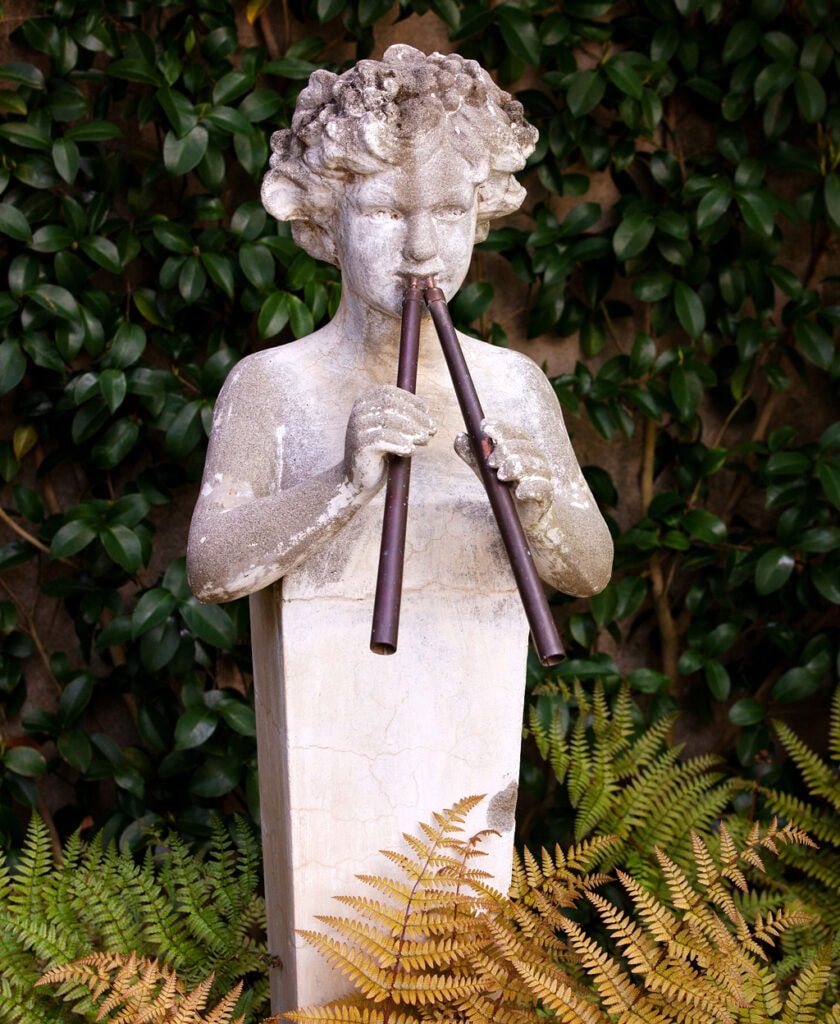



Leave a Reply