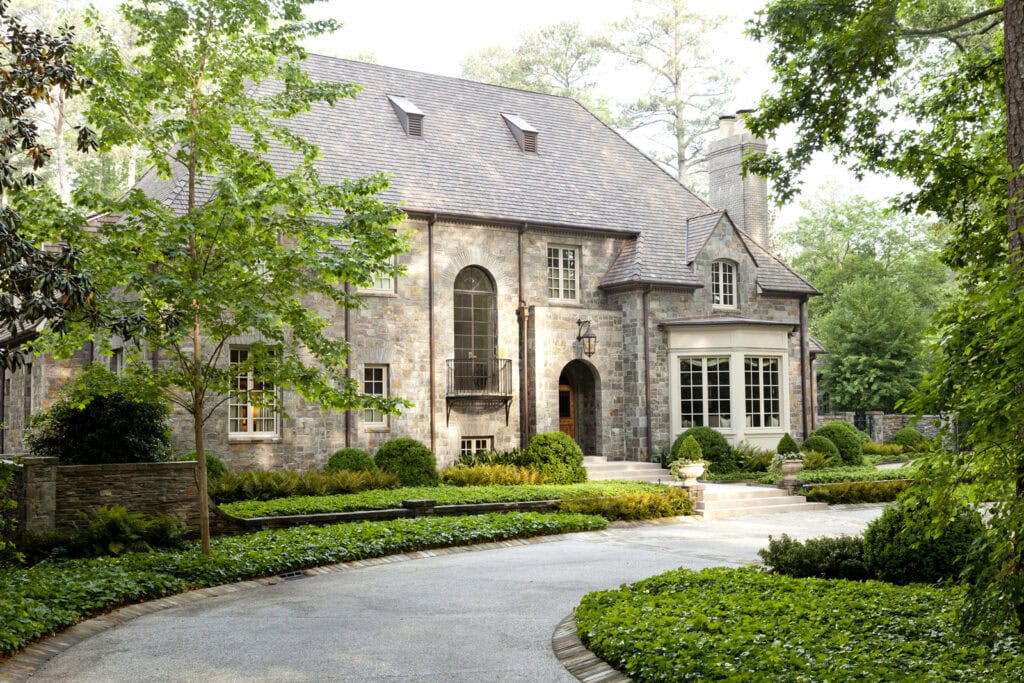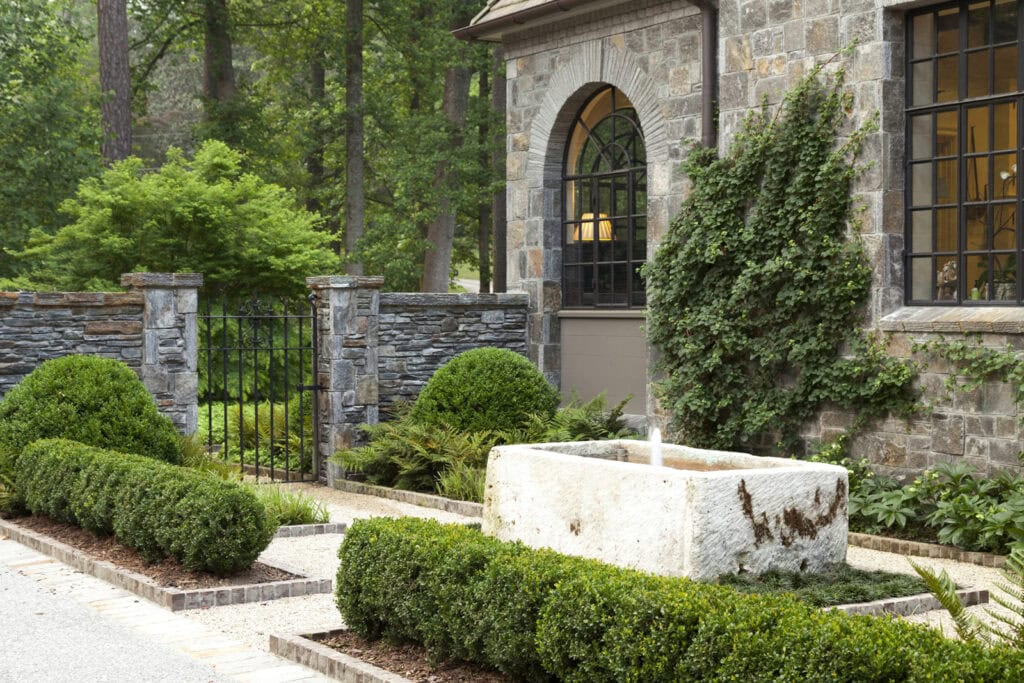WRITTEN BY Blair Farris
PHOTOGRAPHY BY Emily Followill
On a one and a half acre lot in Atlanta’s beautiful Buckhead neighborhood, distinguished landscape architect John Howard designed the garden at Greystone to be distinctly southern, rich in detail and classic in form.

The empty-nest owners wanted a garden in which they could entertain family and friends, but one that would be low-maintenance and beautiful when viewed from any part of the home. According to Howard, “They wanted a beautiful retreat from city life, a place for private enjoyment, as well as entertaining. Their wish list included a small pool, outdoor dining area, a spot for sunning, seasonal interest, plenty of guest parking and the design for minimal lawn.” Initial constraints, including sloping terrain and needed privacy from a busy commuter street in the back, were overcome with retaining walls to create several levels to the garden separated by three or four steps each and plantings to create privacy.

Upon arrival, guests are greeted by an 18th century horse trough that was converted into a fountain. The trough, which features a UV filter to keep the water pure and clear, was purchased in the Cotswolds in England and shipped to the States. It serves as an unexpected centerpiece for the side garden and can be viewed from a large kitchen window when preparing a meal.
There are six distinctive rooms to the small rear garden behind the loggia: lawn, pool, hydrangea allée, sunning terrace, herbaceous walk and dining terrace. Although the garden style has influences from France and England, the plant palette is distinctly southern using a classical approach.
The clipped boxwoods and allées of European Hornbeam trees form the edges and walls for the garden rooms. While the garden is primarily a tableau of green textures and forms, seasonal interest is created with the use of hydrangeas, gardenias, roses, hostas, rosemary and annual color in pots.

As Howard explains, “The garden was designed as a visual extension of the main salon of the house. The loggia, directly off the salon, overlooks the small lawn panel, clipped borders and pool. There is a grilling terrace and small dining terrace which is paved in loose gravel. The dark gray stone is Cherokee flagstone and comes from local quarries in the Atlanta area. It was used extensively in the 1920s, but is rather rare today. The entire façade of the house is clad in this stone, so it became a logical choice for the walls in the garden.” All of the flat surfaces and garden steps are paved with Indianan limestone. The steps are carved out of solid blocks of stone, while the gravel on the paths is crushed limestone and the gates are made of hand-forged iron.

A highlight at the rear of the 16 by 32 foot pool is an Italian sculpture entitled “The Secret Garden.” This late 19th century piece from Tuscany, carved from a single block of Italian limestone, serves as the main focal point for the rear garden and is visible from all the windows in the back of the home. As Howard relays, “I think it is appropriate in this garden, as it really is a secret garden with only one access point without going through the house.”
Whether enjoying outdoor dining, sunning by the pool or spending time in the other garden “rooms” at Greystone, these Atlanta homeowners are thrilled with Howard’s richly detailed and classic design elements — a perfect setting for both private family time and entertaining friends.
LANDSCAPE ARCHITECTURE: John Howard, Howard Design Studio
ARCHITECTURE: William Litchfield
BUILDER: Carden/Stapleton Homes
LANDSCAPE CONTRACTOR: Viridis Garden Design
LIGHTING CONTRACTOR: Orion Outdoor Lighting
POOL CONTRACTOR: Superior Pools






Gorgeous!