WRITTEN BY Bek Mitchell-Kidd
PHOTOGRAPHY BY Clay Grier
INTERIOR DESIGN: Mark Ashby Design
LEAD DESIGNER: Christina Simon
ARCHITECT: Shiflet Richardson Architects
BUILDER: Ford Strei Builders
LANDSCAPE ARCHITECT: LandWest Design Group Inc.
POOL DESIGN: LandWest Design Group Inc.
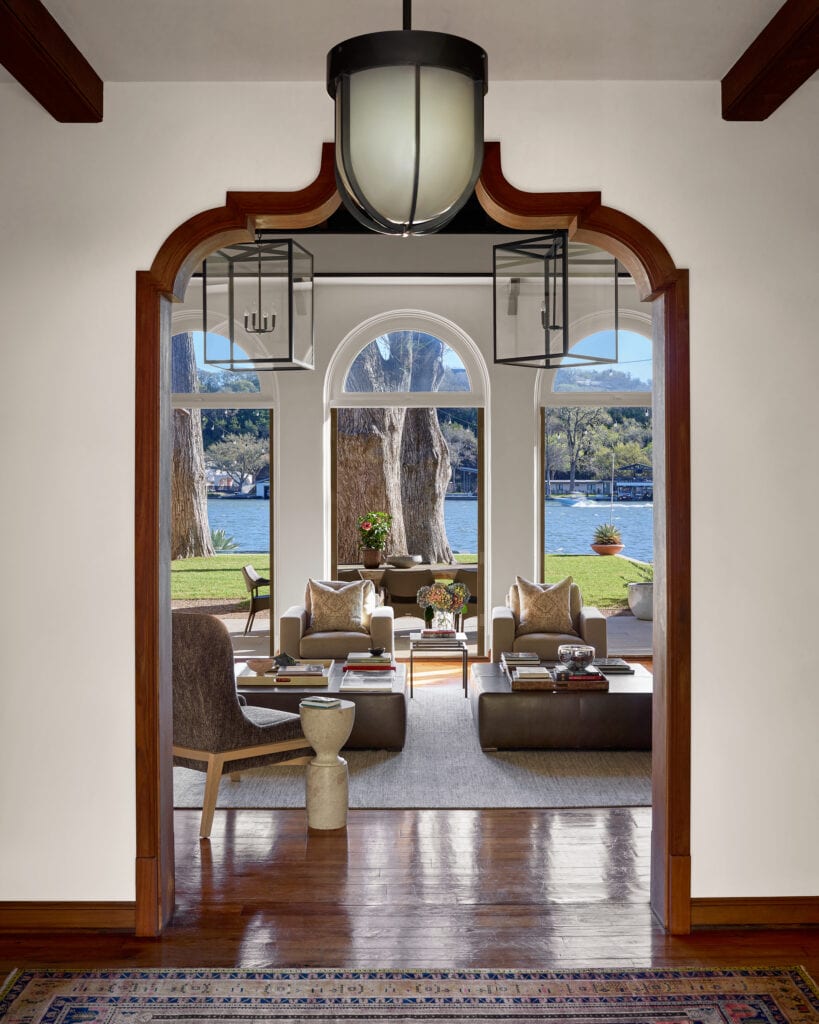
Welcome to Austin’s lakefront riviera, though you’ll be excused for thinking you’re actually visiting a California coastal getaway.
The design, by Mark Ashby Design’s Christina Simon, captures the essence of a traditional Santa Barbara beachside retreat, and has come a long way from its previously choppy layout and brooding vibe to one that is sunny and ready to take on a day at the lake.
The original lakeside home was built in the 1950s and renovated in the 1990s. Partnering with Shiflet Richardson Architects in 2015, the Mark Ashby team worked on the home for a few years. At almost 10,000 square feet with six bedrooms and seven bathrooms, there was plenty to do.
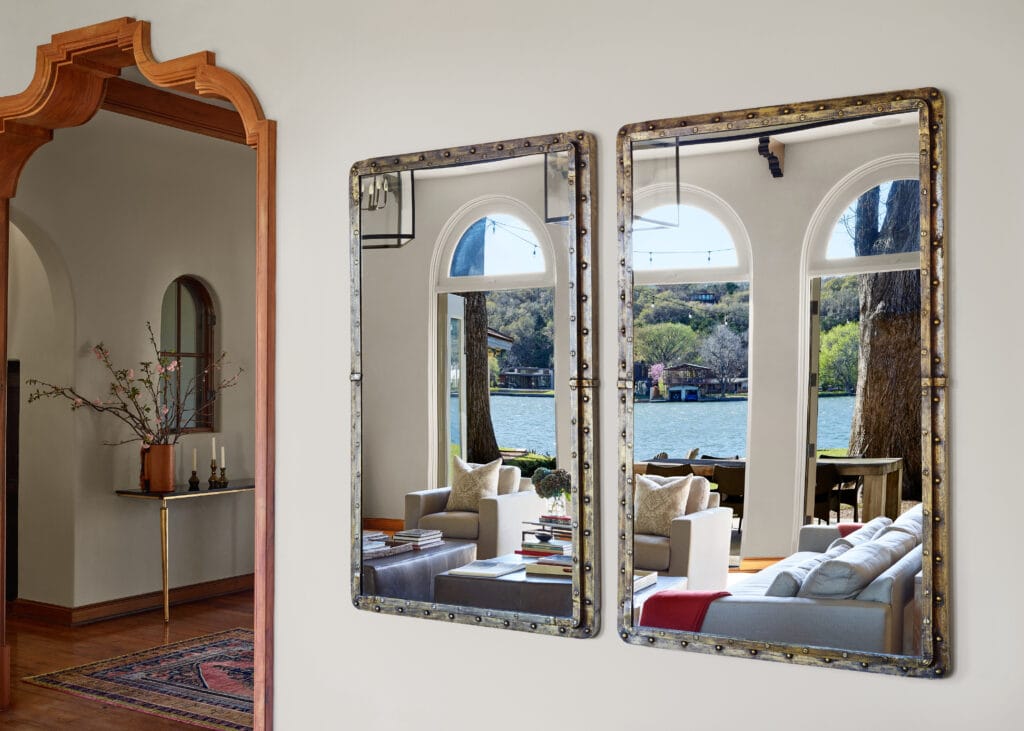
BRIGHT THIS WAY
Christina brightened the space with a modern take on the mission-style architectural details and finishes and chose light paint colors. “The fabulous archways, terra-cotta tiled roof, and light and lofty plaster is quintessential Mission Revival style; there’s an inviting, warm quality to the interiors due to the emphasis on wood as the predominant material,” says Christina.
Classic bold bronzes, with combinations of black and green, and black and blue, color contrast to create interest, especially in the kitchen and the powder bathroom. Meanwhile woods, creams, and nuanced blacks describe the overall palette.
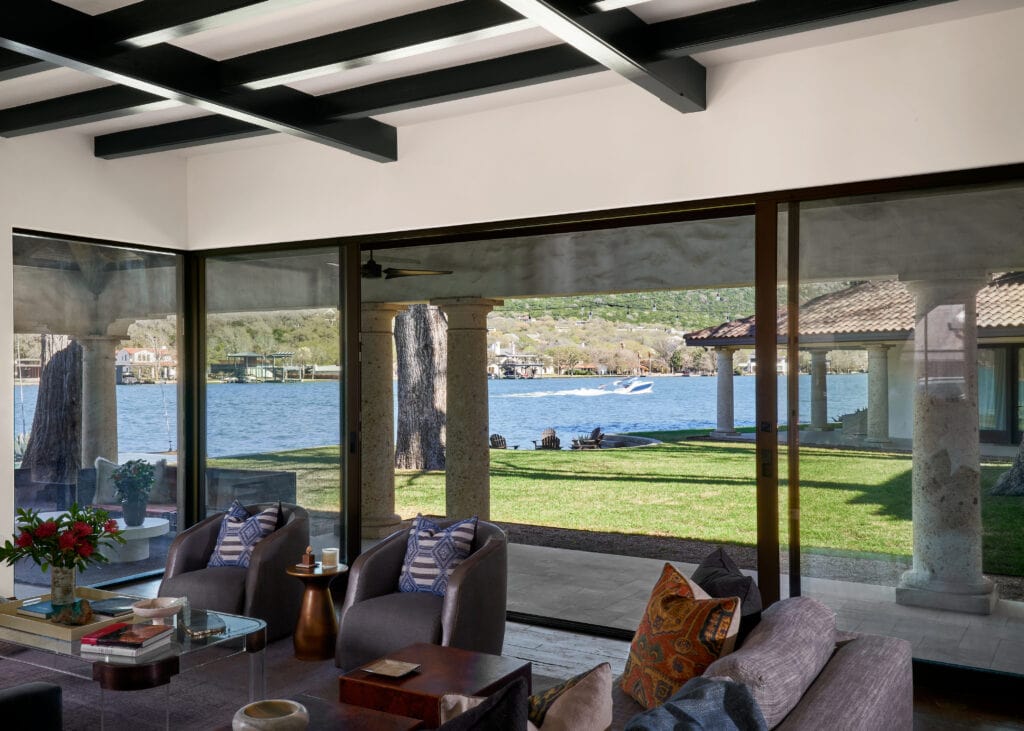
UNINTERRUPTED LAKE VIEWS
The team opened up the living room to the formal dining room, creating a large, light-filled space.
“An oversized fireplace blocked the gorgeous lake scenery from the kitchen and family room, and we removed that to install a large wall of glass doors, letting in more light and opening the home up to its most important asset: the lake view,” says Christina.
The new doors open to almost 18-feet wide, which creates a seamless transition to the large outdoor dining space and the outdoor living room with the pool just beyond.
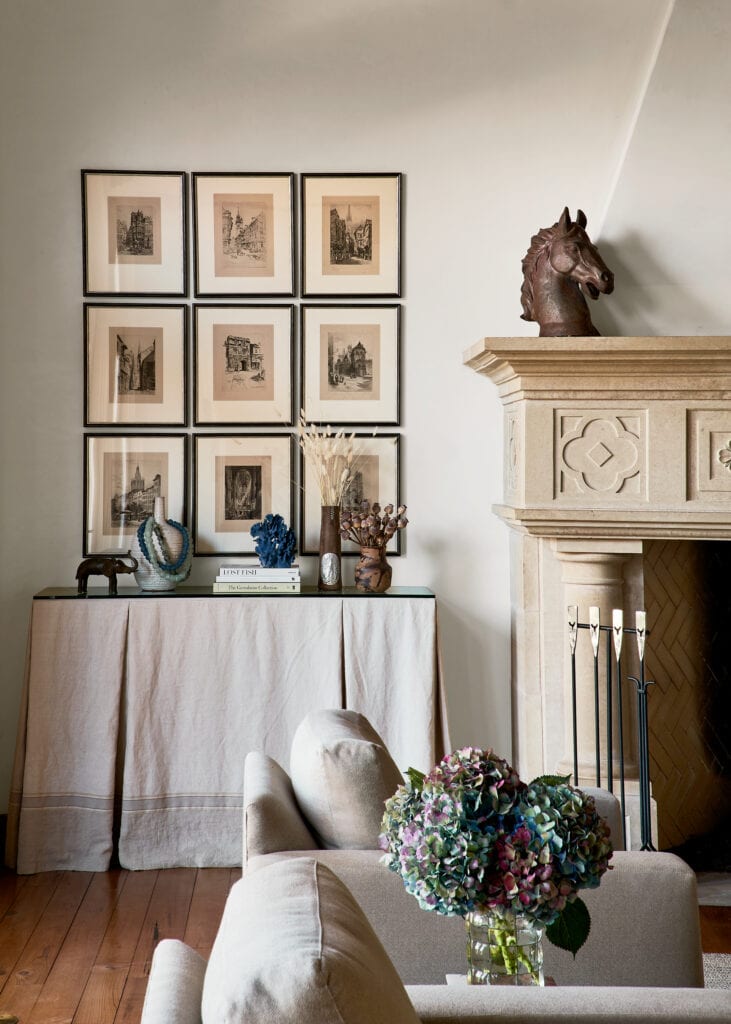
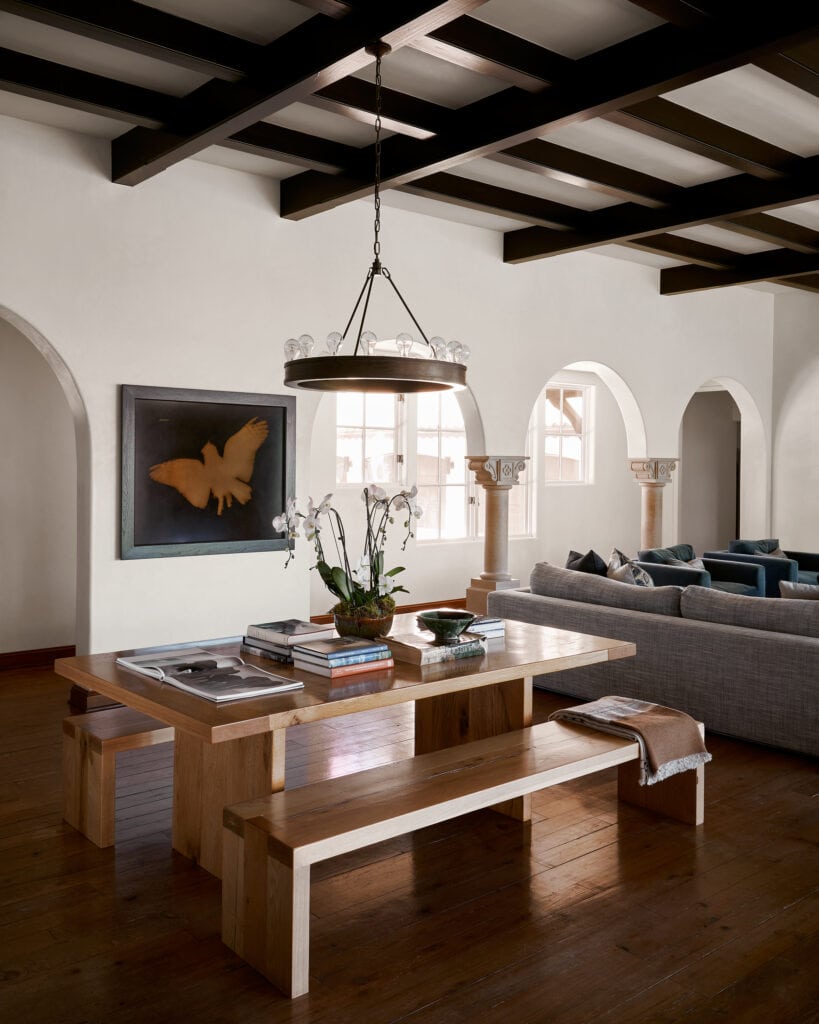
Not to worry, there is another gorgeous and very grand fireplace in the main room. “When we examined how to use the living room space and what the family needed, the bulky unnecessary fireplace was an affront in the middle of the room. From a programming standpoint, it just wasn’t needed,” explains Christina.
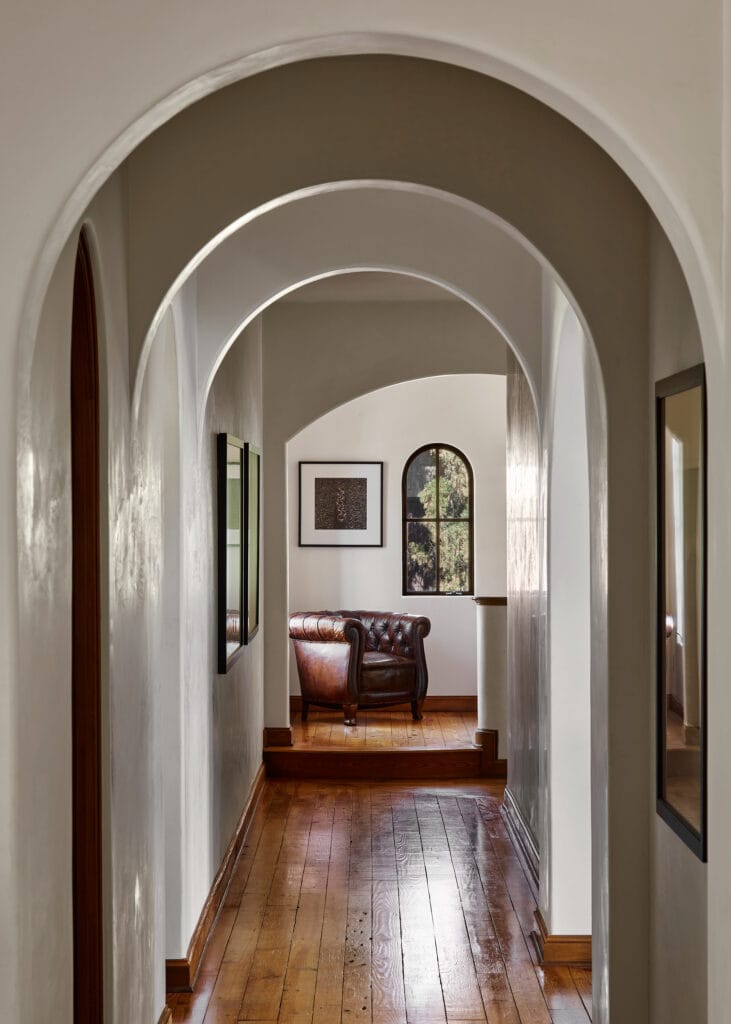
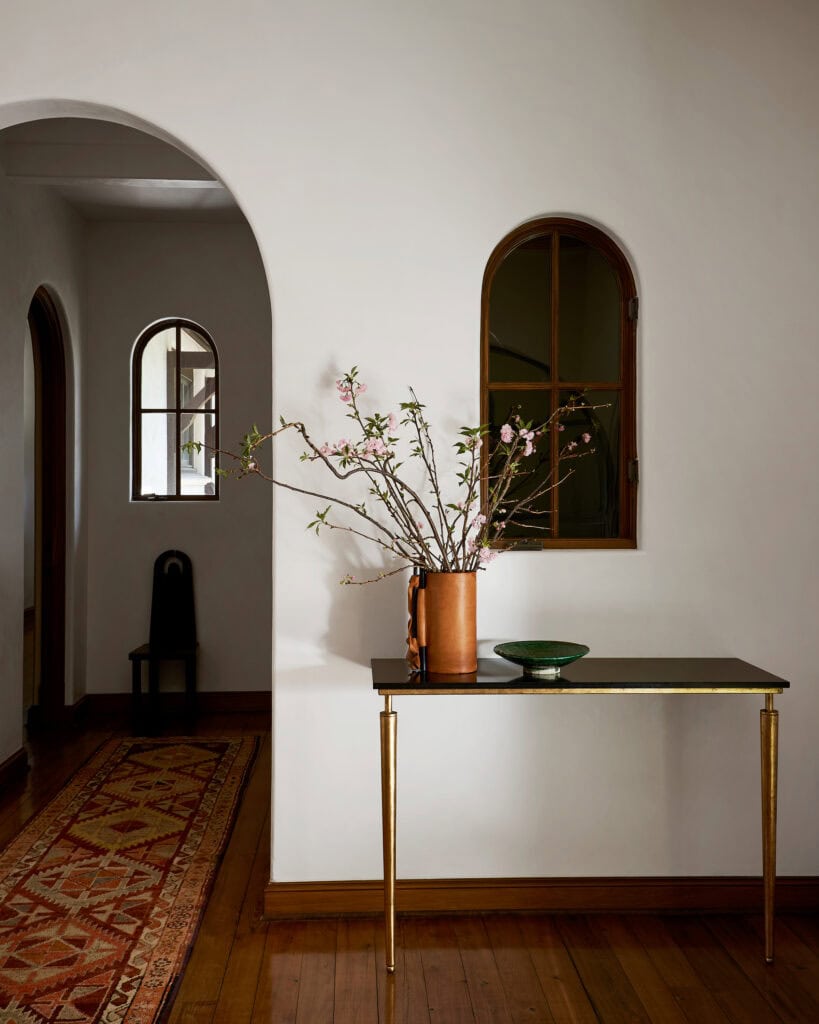
STAYING IN CHARACTER
The architect and design team removed dated features including embellished steelwork without diminishing the home’s character. The original plaster was kept. As Christina says, “Plaster is a premium material and requires skilled labor and lots of time. While you can wipe it down fairly easily, it is difficult to repair when it comes to nicks and scratches. Also, be thoughtful on where you want to place your art because it is hard to cover up holes. That said, plaster has a luster that is hard to find any other way—it radiates and bounces light wherever it is installed. There is nothing better to highlight fantastic archways than plaster, so it works very well in this home, especially where we wanted to let the light in.”
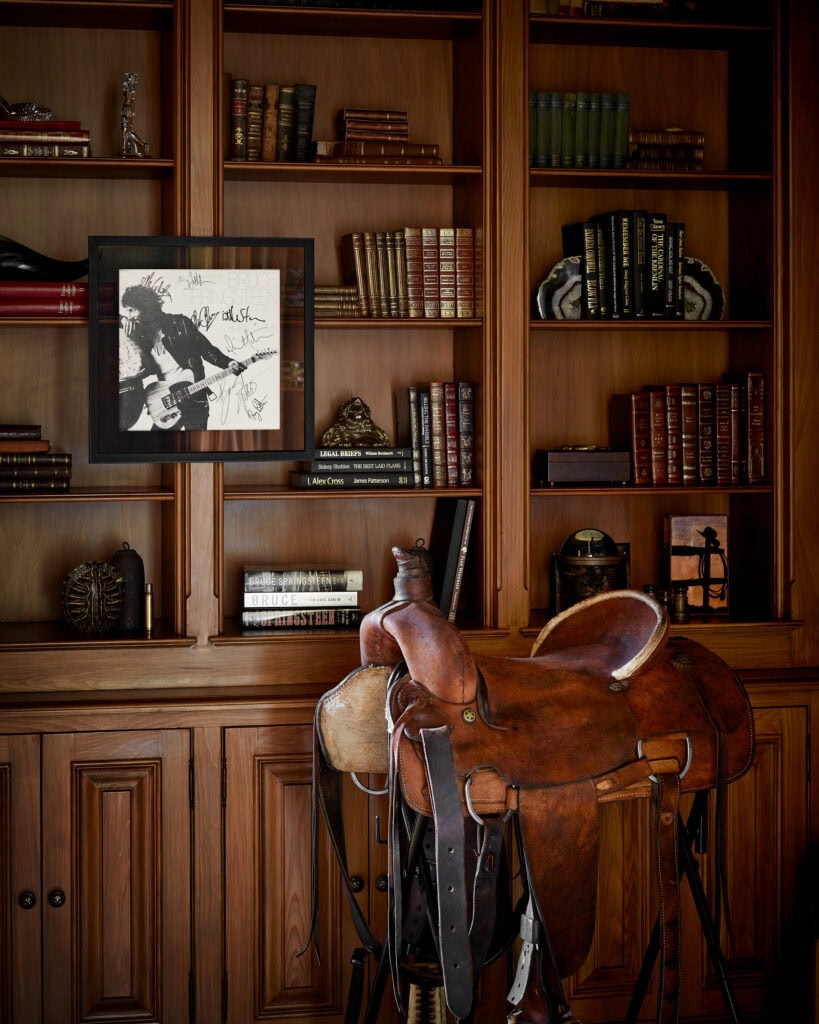
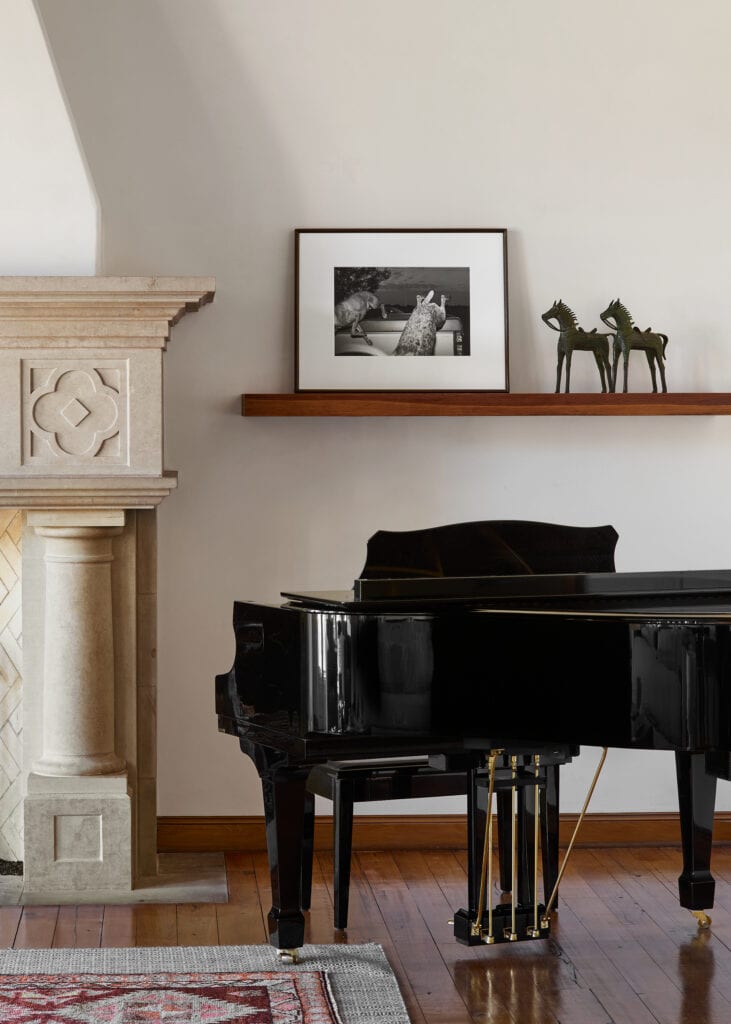
ROOM FOR EVERYONE
The home has many wonderful spaces including the “lake room” which is the floor just above the boat dock and serves primarily as a media room for the kids. There’s also an office with the original cabinetry which Christina kept natural and warm, which is completed with a signed Bruce Springsteen album and a saddle to remind the clients of their Wyoming home.
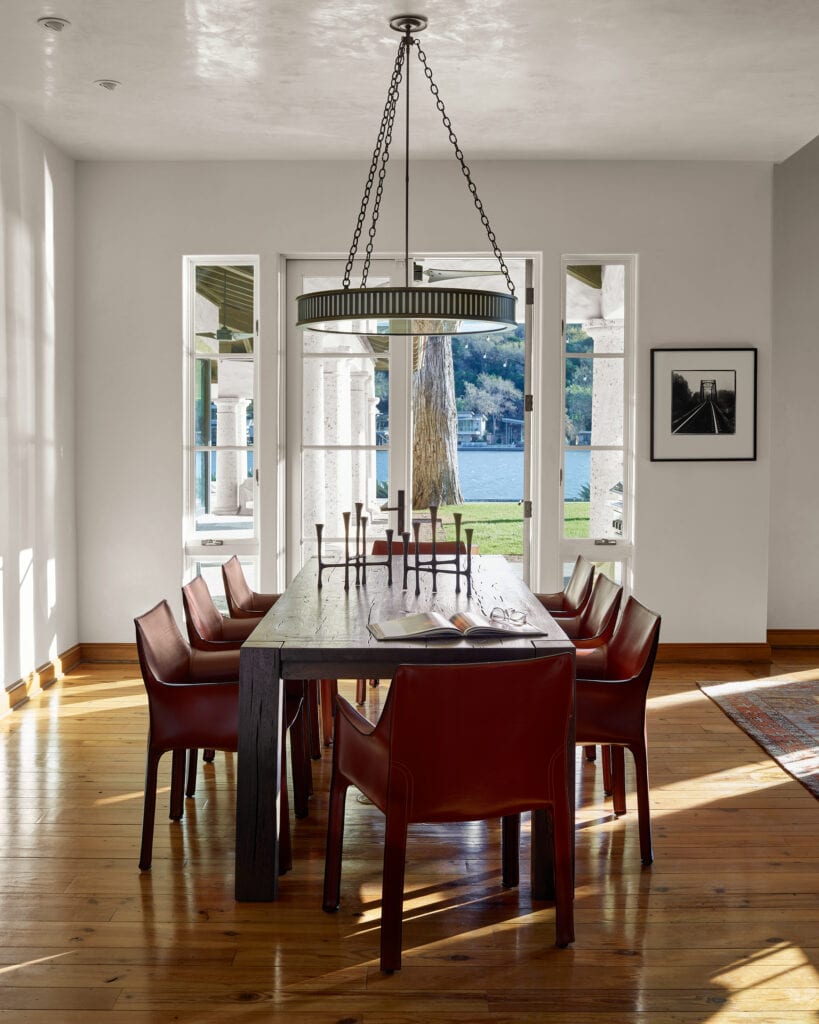
The formal dining room is anchored by an iron light fixture designed by Urban Electric and floor-to-ceiling windows. Kitchen cabinets are topped with black granite on the perimeters, and the island features a mesquite wood countertop, with lighting also by Urban Electric.
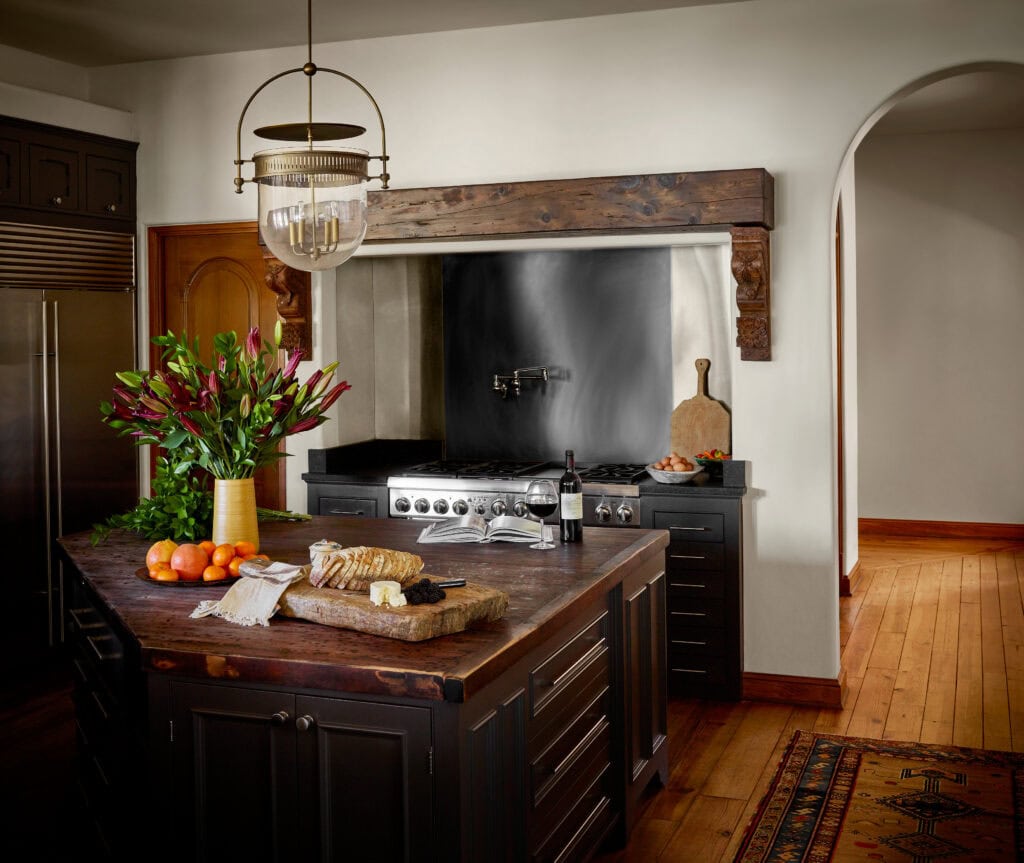
Christina comments, “We still wanted the space to be well lit in the evenings, so we made sure that the lighting was strong throughout the design. We used airy pieces, lots of glass to sparkle, and mirrors to continue to play with bringing in the sunshine.”
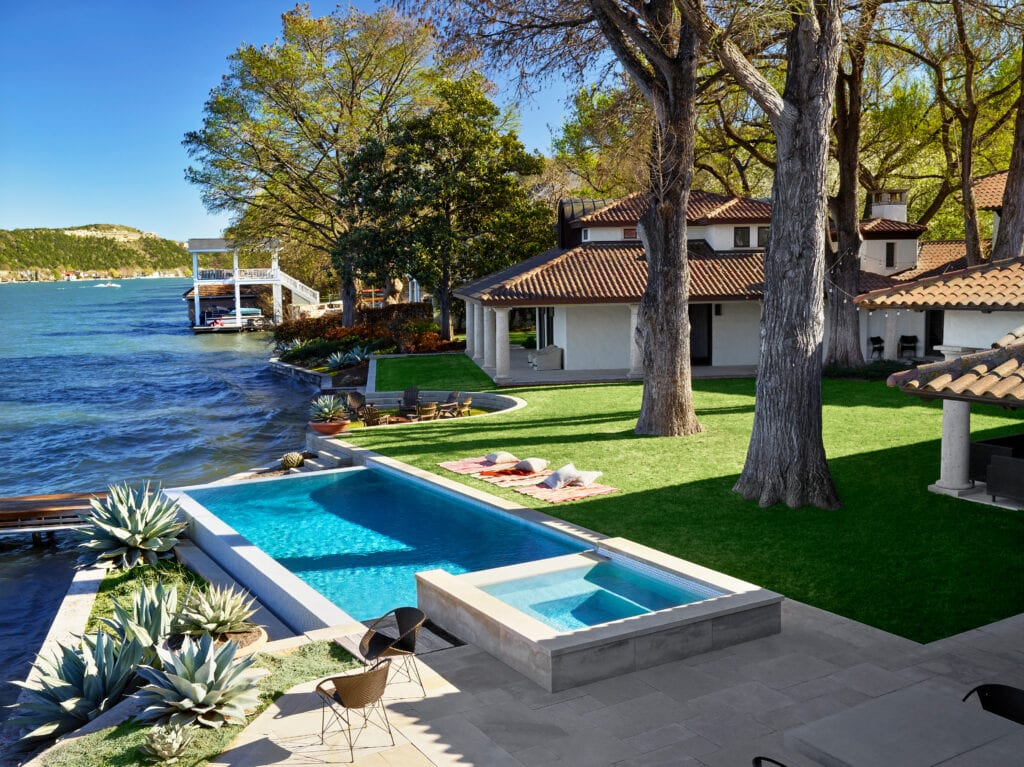
BUILT FOR ADVENTURE AND LOVE
The outdoor areas are cohesive—a series of moments that connect whether the family or their guests are looking for a hangout space, a fireplace seat, outdoor dining, a quiet coffee nook outside of the office, or a sunbathing spot around the pool.
The home hosts campfires, boating days, jet ski trips to the nearby coffee shop, as well as anything you’d ever need to train for an Iron Man race: “The clients are a very fit and active family; some of them have completed more than one Iron Man race! They also have a family foundation that raises money for animal conservation in Africa, and the home often serves as a location for fundraising events,” says Christina.
Christina was able to weave artifacts from and inspired by the clients’ time in Africa into the home as well as adding some new pieces: “We had fun selecting most of the artwork with the clients as they also wanted to start to grow their collection of Texas-based artists,” says Christina.
All-in-all, it’s the perfect residence to entertain and enjoy some Texas-style BBQ lakeside with family and friends.
PRODUCT LIST
Dining Room
Urban Electric Light Fixture
Cassina Cab Chairs
Restoration Hardware Table
Living Room
Custom Chairs, Pillows, and Ottoman Tables
Vintage Side Table
Verellen Chair
Two Hills Studio Square Glass Lights (custom designed by Christina Simon)
Urban Electric Light
Blacksheep Unique Rug
Entry
Blacksheep Unique Rug
Wildflower Organics Leather Vase
Family Room Dining
Kingwood Table (custom designed by Christina Simon)
Ralph Lauren Light fixture
Family Room
Lawson-Fenning Wooden Box Side Tables
Vintage Lucite Coffee Table
Verellen Chairs with Leather Banding
Wildflower Pillows
African Artifacts (clients’ collection)

Leave a Reply