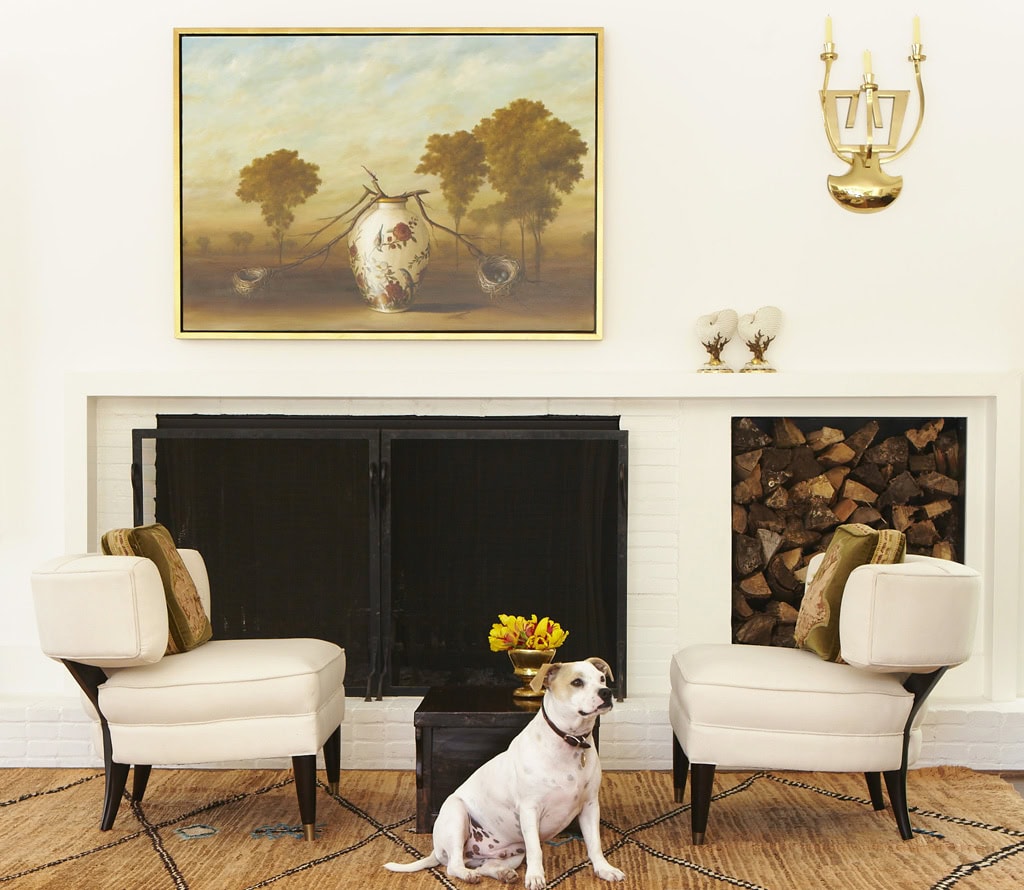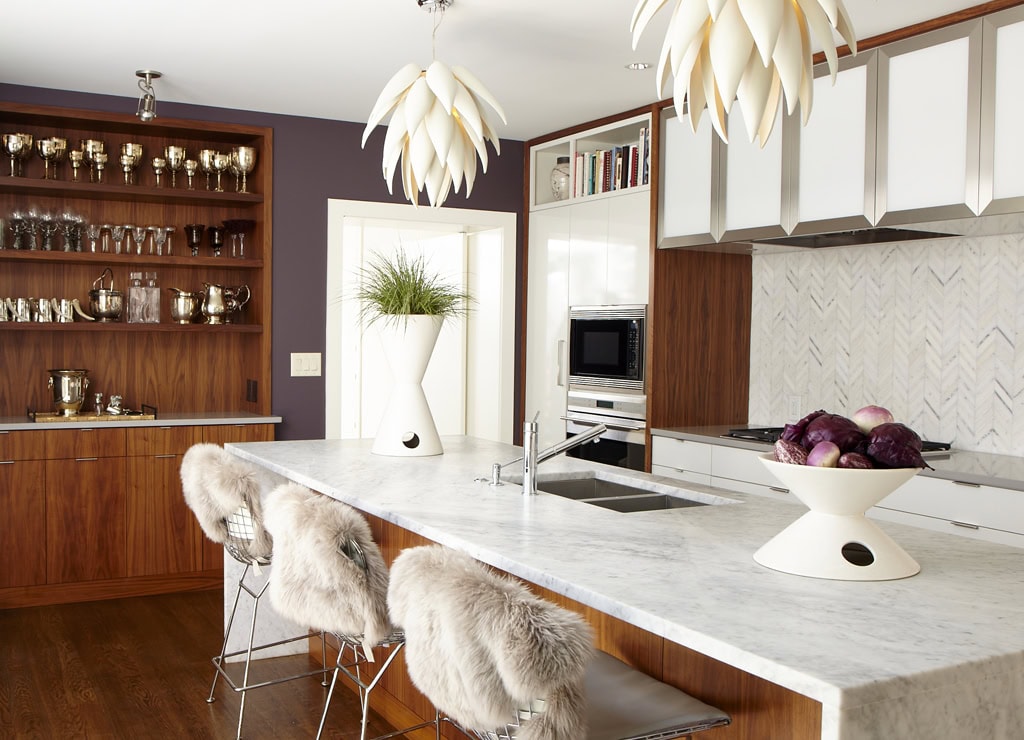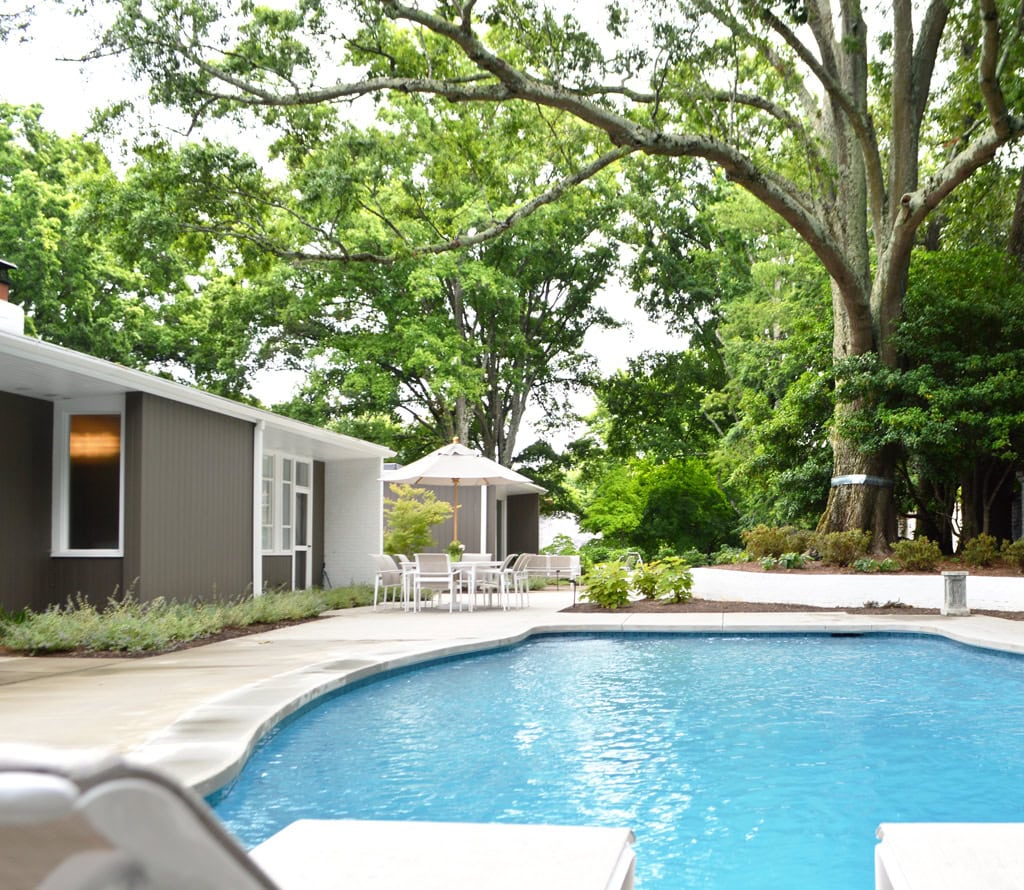
Written by Aida Saul, Aida Interiors
Photography by Brie Williams
Edited by Nicole Crews
When you think of Charlotte, North Carolina, Mid-Century Modern architecture isn’t the first thing that comes to mind. So in 2011, when Leslie and John Culbertson purchased the Lassiter House and approached me about designing the home, I dove right in, Bauhaus-inspired pool and all.
Designed by renowned native North Carolina architect A.G. Odell Jr., the house’s bones—wide open spaces, window walls, extended eaves, and lack of ornamentation—exemplified the international style. The fact that the historic 1952 iconic structure laid in stark contrast with the stone and brick homes of Charlotte’s Eastover neighborhood was part of the appeal, even though the home had been unoccupied for years and was in major disrepair. Incredible photographs taken of the house after completion lined the mantel ledge and made it alluring to imagine restoring this home to its former glory. So we set out on a journey to preserve the structure and create a vibrant and exciting home to suit the needs of the Culbertson family including rescue dog Hamlet and sons McRae, Luke and Julian.

After assembling a team including architect Matt Benson of Meyer Greeson Paullin Benson; contractor Ben Collins of Salins Group; landscape architect Ted Cleary; and myself, we set off.
The most important decision came at the front end of the project. In 1970 an addition including a salt water pool with a structure including a large den with a dressing room and bath was created. Due to an extreme pitch of the roof and the awkward placement of the structure that closed off the egress to the back yard, it was decided that it should be demolished and the house returned to its original footprint.

Benson moved ahead to investigate a new and more harmonic addition that would include 2 bedrooms, a bath and den for the boys. A plan for the new addition was developed in the footprint of the existing carport. After presenting a convincing argument to neighbors and zoning officials and after multiple meetings, John was able to get a variance and change the rear setbacks to build a garage. The new addition is a truly seamless and a marvelous interpretation of the Odell design. In spite of having to rebuild practically every wall because of termite damage, or having to remove the entire ceiling after finding copper tubing from radiant heat the project forged ahead.

From the outside, the expectations for the interior might be a house filled with Mid-Century furnishings designed by all the classic architects and designers of that period, but the Culbertsons’ lifestyle is a far cry
from the nuclear ’50s family. Leslie extends her home for functions and fundraising events; she loves to host her friends and embraces a pool party for her children and their friends, yet her taste level is global and refined. John comes from a family of art collectors and philanthropists. He loves design and architecture and he’s an outdoorsman. His roots and passions are deeply embedded in the Old North State: from supporting the conservation of our rivers to avid mountain biking. This house needed to be theirs, it needed to include their possessions and it needed to be an expression of them.
“We love our new house and it turned out even better than I had hoped,” said Leslie, “It is far less space than our old house, but we actually use every room. It has such great light and windows. You actually feel like you are outside even when you aren’t.”
The most magnificent feature in the design of this house is that every room shares the commonality of a window wall. These expansive walls break the boundaries between the indoor and the outdoor, challenging the perception of living within four walls. As you move through the house and as you turn the corner you are always surprised by a wall of windows. To further break down the separation between the indoors and outdoors I chose clean lined Brown Jordan outdoor furnishings in the color palette of the exterior; the notion is to not see the seating but to blend it with the house and eliminate the transition to nature.
For the interior it was decided to salvage as much of the cabinetry as possible since it was so integral to the house. An expansive hallway, two dressing rooms and library shelves were saved and new casework was designed in a contemporary style. Walnut wood veneer added warm touches to the home.

In the kitchen the casework is painted high gloss white contrasted with walnut. I find that contrasting elements create welcome tension and the clashing of these elements creates visual interest. The kitchen probably comes closest to a Mid-Century appointed room. Bertoia bar stools with comfy lambskin on the back and reproduction light fixtures hark to the modern.
The library that turns into a dining room emerged from the struggle to find a space for John to hang out,
listen to music, watch a little evening news, and catch up on computer time, basically his man space. It has turned out to be that casual family space at the end of the day where the Culbertsons gather for dinner or homework and computer time.

The vernacular of the farm table being the center of a home is true in this room. The beauty of the grand Walnut slab table is that it’s also perfect for hosting dinner parties for a cozy group of 10. The pottery is from regional potters and some of the piece are from John’s dad who has taken to throwing pottery in the last decade.
The couple, involved in philanthropy, entertain small groups of 20 to larger groups of 200. The gracious 26 x 30 foot living room is perfect for smaller sit-downs and when throwing a larger party, sliding doors open to the outside creating a wonderful flow to the patio and beyond. With Hollywood Regency appointments, including a pair of Billy Haines-inspired slipper chairs, a nine foot sofa purchased in LA, modern art and the openness to the outdoors, it’s where Palm Springs meets Palm Beach, and all under the tree-lined, traditional canopy of Eastover.

“The boys love the pool and we spend tons of time outside as a result,” said Leslie. “Although the house is more casual, it still feels elegant, sophisticated and fun. Folks ooh and aah when they walk in and then just curl up on the sofa or out on the terrace. I can’t really put my finger on it, but the house has a vacation vibe. You want to be in it and enjoy it.”

A.G. Odell Jr., the architect of the 1952 structure was a Concord, N.C. native. He came to Charlotte in 1939 and set up a one-man architectural office after training at the Ecole des Beaux Arts in Paris and Duke and Cornell Universities.
According to Charlotte historian Dan Morrill, Odell had nothing but disdain for the architecture he observed when he arrived in Charlotte in the late 1930s. “There was nothing here,” said Odell, “that illustrated the honesty of stone as stone, steel as steel, glass as glass. Everybody was still wallowing in the Colonial heritage.” It was the Charlotte Coliseum that gave Odell international fame. At the time, it was the largest unsupported dome in the world.
Read more about A.G. Odell Jr. at NCmodernist.org.

Leave a Reply