INTERIOR DESIGN BY Holly Hollingsworth Phillips
WRITTEN BY Bek Mitchell-Kidd
PHOTOGRAPHY BY Dustin Peck
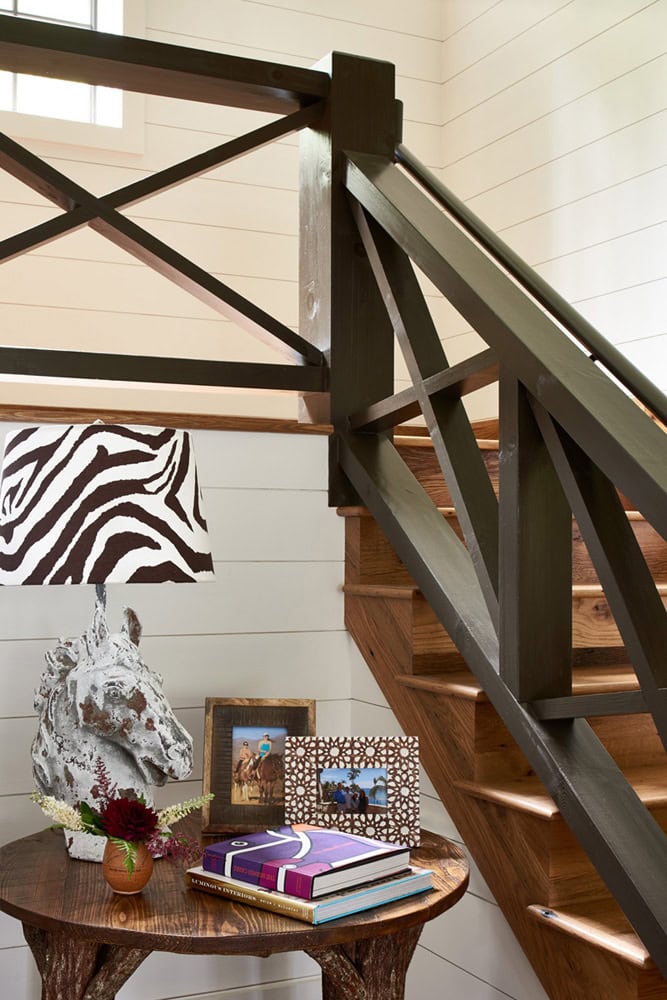
Stunning. That’s the best word to describe the residence nestled off Golf Course Road in Grandfather Golf & Country Club. Accessed down a long driveway with ample parking, the home was completed in 2014 and takes advantage of one of the best sites and corresponding views in the area. With beautiful trees and a slightly sloping grade, the house is intentionally partially concealed behind the densely grown patch of woods to play on first impressions.
Stunning, however, does not equal stuffy. The home is playful in its English Arts and Crafts architectural style, selected by Charlotte-based architect Frank Smith, with interior design by Holly Hollingsworth Phillips. Smith selected this style because it has character that could stay true to the natural surroundings.
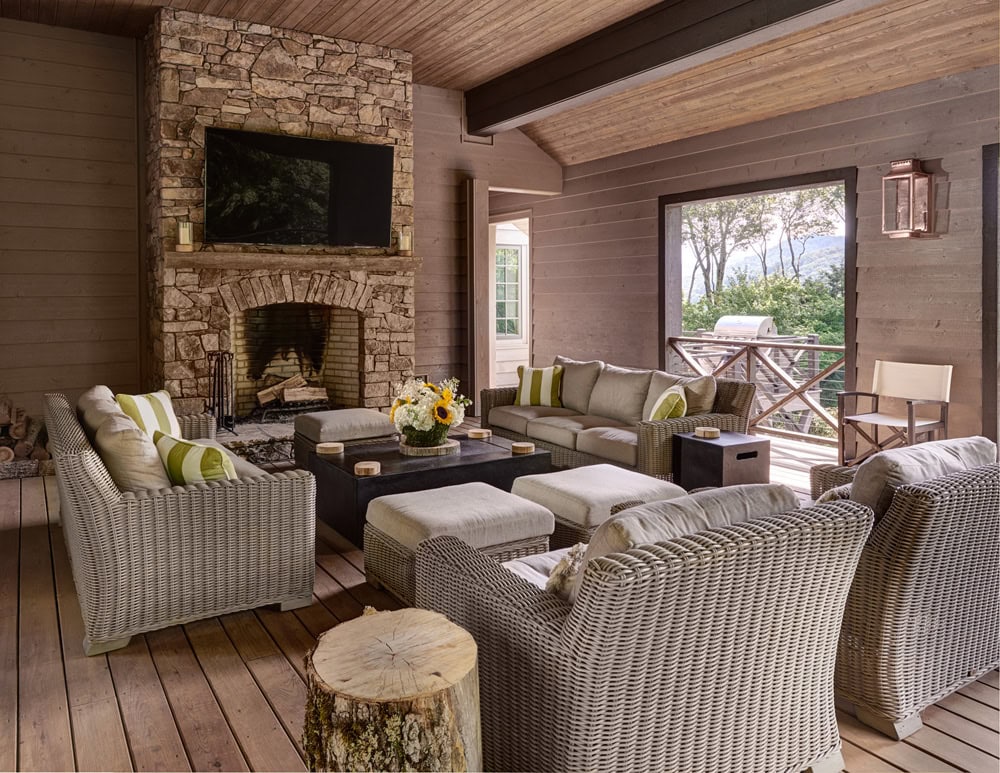
A commanding staircase connects a smart layout of three floors. All guest rooms, each with adjoining bathrooms are located on the upper level. The master bedroom and an expansive bathroom are on the main level, along with the kitchen. Living and entertainment rooms — including a billiards area — share this floor. The lower level is relegated to the children, with a spacious living room, the kids’ bedrooms and bathrooms and a large utility room.
The house effortlessly transitions from room to room, and from inside to out. The lower level’s terrace and the main level’s wraparound deck offer the chance to enjoy the breathtaking scenery, with the main level also commenting to a large porch/living area, which boasts one of the two fabulous stone fireplaces in the house.
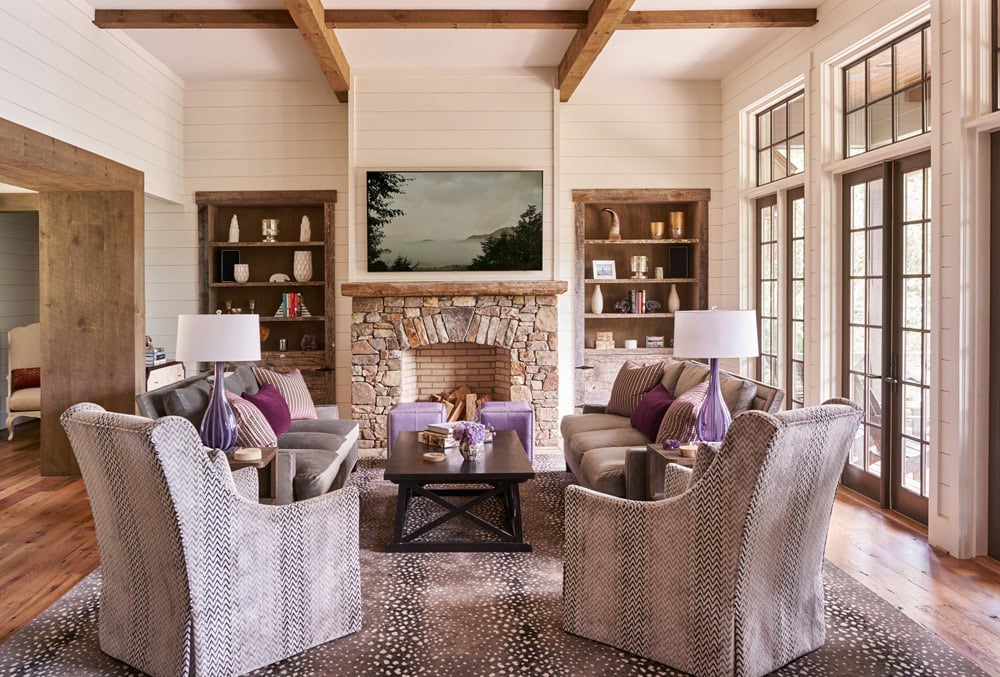
One of Smith’s favorite elements of the design is the front porch and entry hall, which has a lower than typical ceiling (9 feet, 6 inches) for a cozy welcome, before stepping up into the living room with a soaring 12-foot ceiling. This room also includes a 17- by 11-foot wall of French doors with transoms to create a wall of glass for the view. Smith says, “It’s all about the view. There are so many places in this house you can go, and each one provides a completely different view depending on your desired mood or activity.”
The family is drawn to spend much of their time on the porch throughout most of the seasons. With seamless access between the kitchen, the formal breakfast dining nook and the porch, they often grill outside to maximize the mountain experience.
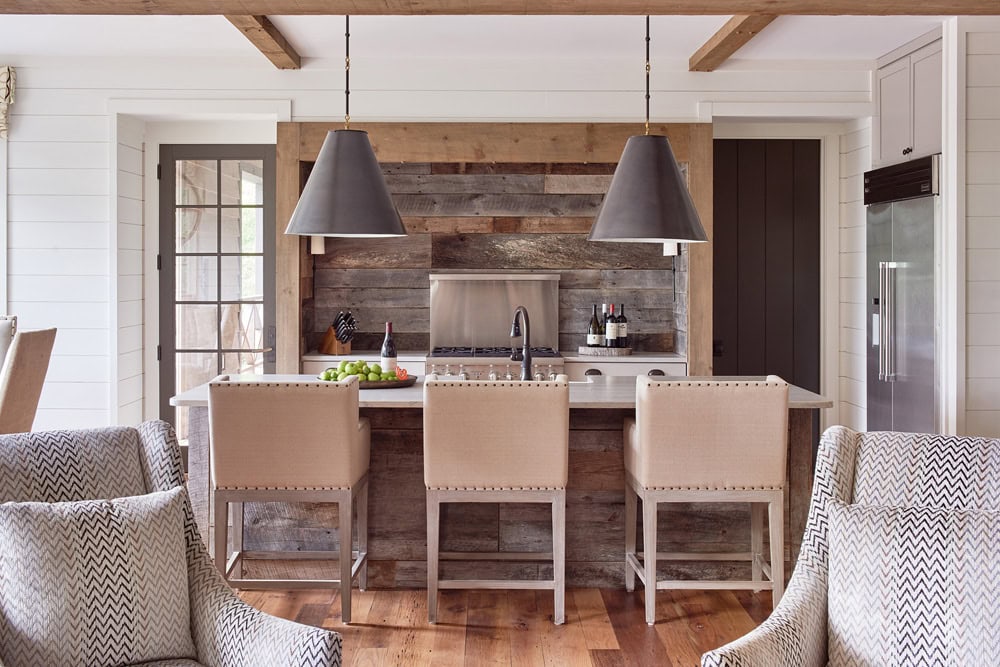
The kitchen is a unique marriage of reclaimed wood paneling and exquisite Marmara marble. The unexpected combination is strikingly beautiful and ignites a balance of elegance and calm.
One of the most enviable areas is the large scullery, located through a dark, bronze-toned door right off the kitchen. It’s a real game changer — everyday appliances, including an additional washing machine and dryer, are kept out of sight but easily accessible.
Interestingly, there is no formal dining room. The space that was intended to primarily serve this function was transformed into a billiard room. However, with little to no effort, the rustic yet straight-lined pool table swiftly converts to a table using a cover-top for when the family requires the space for entertaining and dining.
Holly Hollingsworth Phillips, residential interior designer and co-owner of The English Room, was embedded in all facets of the interior design of the project. Phillips wanted to bring life a comfortable, family-friendly home. Having worked with the family previously on their Charlotte-based home, Holly knew exactly how to blend elements for the casual, athletic family who needed a retreat from their busy working lives.
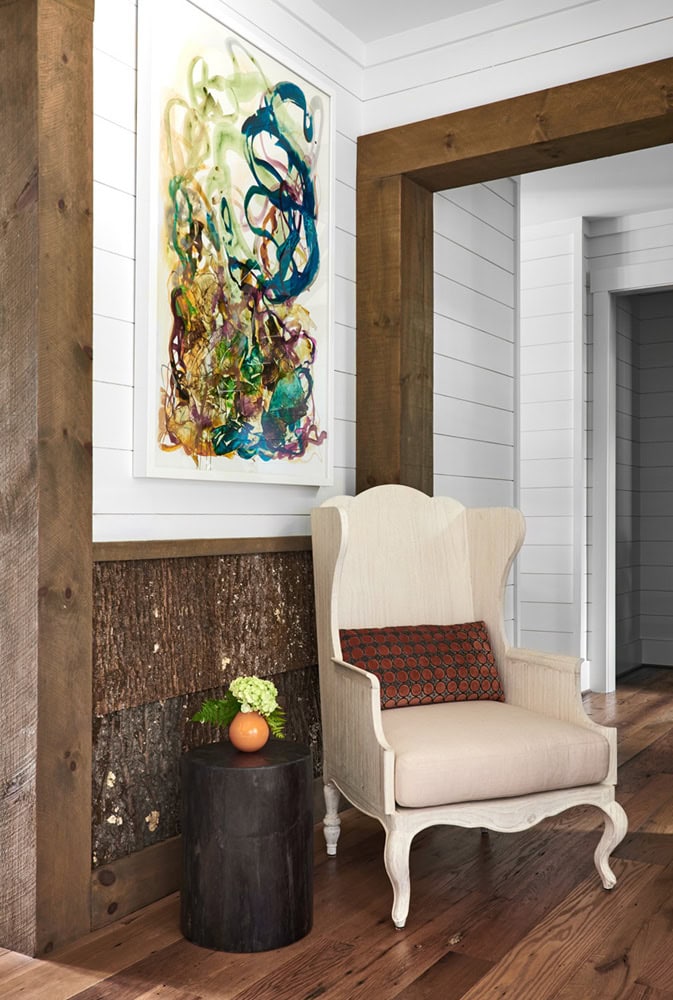
Maybe it’s the mountain air, but the house emanates ease. Wall space is somewhat minimal, so making strong statements when possible was crucial. The entry features two commissioned ink paintings by artist Windy O’Connor (Hidell Brooks Galley). These pieces set the stage for the interior design of the home by introducing bold colors that are otherwise used sparingly throughout the residence.
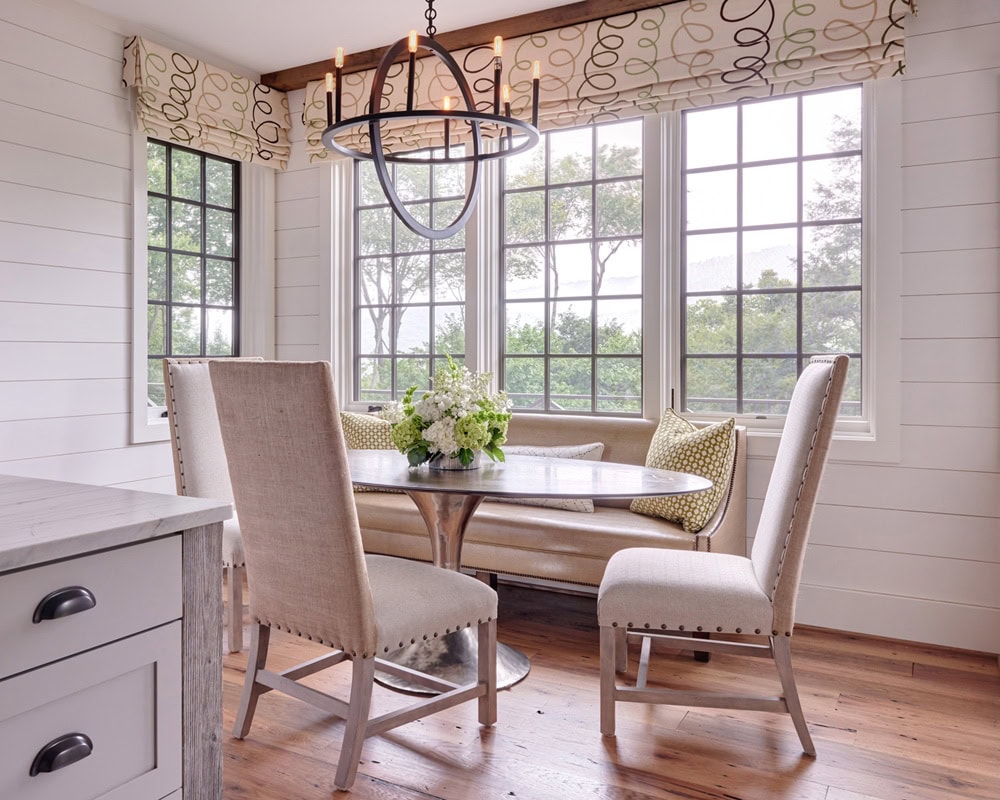
Constantly concealing and revealing in unexpected ways, the house carries a soft neutral palette between light hues of purple, natural grays and texturized whites. Furniture from Lee Industries, dramatic lighting from Noir Furniture and an absolutely show-stopping table from Julian Chichester combine to create an experience of easy living at its finest.
Of particular beauty are two chests sourced from Emporium Home that help anchor the living room with an unobtrusive sophistication. While functioning as storage, the bone inlay design and uniting mirror above make a pleasure backdrop.
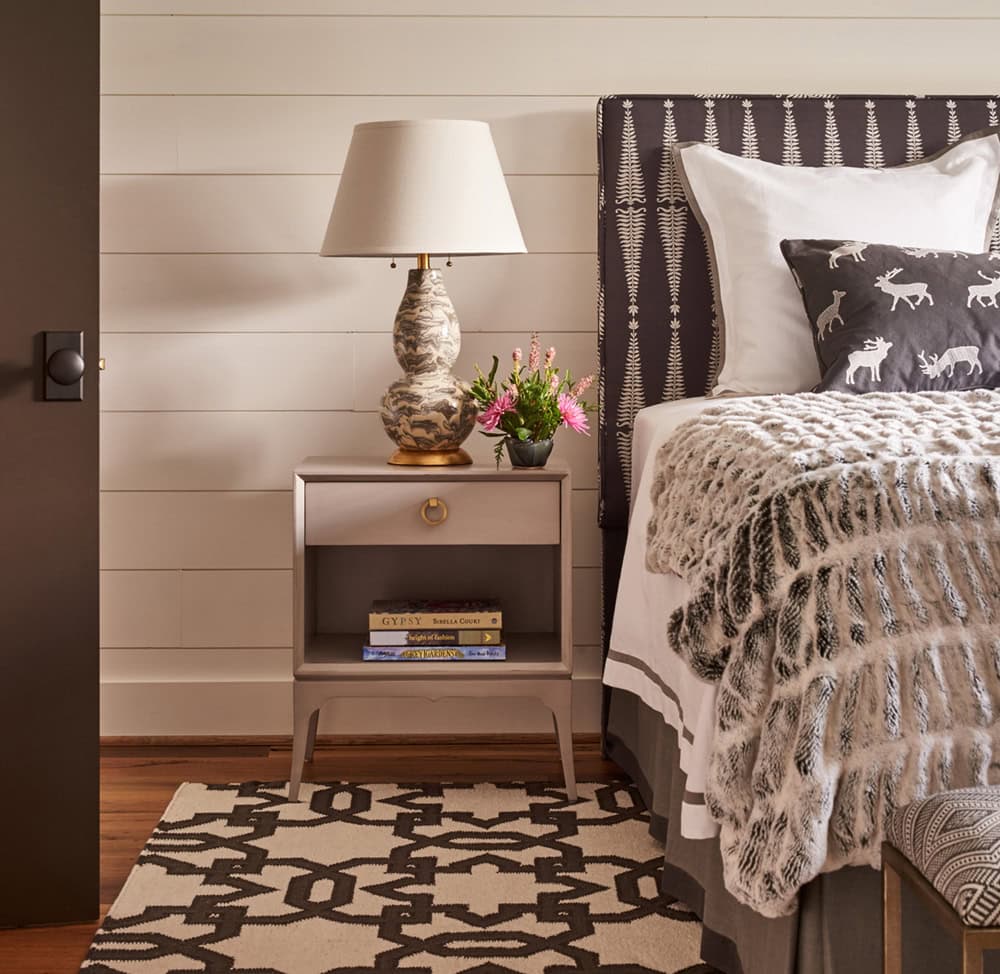
Every piece in the house has a purpose but it also personal. A shared common vision between architect, interior designer and clients minimized bumps on the construction road, whether it was discussions about televisions in every room to surviving a changing move-in date due to weather delays.
Phillips uses the term “modern rustic” when describing the property’s feel; the technologically advanced house fuses today’s luxuries with shiplap walls, reclaimed wood and exposed beams into a perfect model of what mountain living means today.
Frank Smith concludes, “In my world view, ‘form and function follow beauty.’ Beauty first! It is beauty that creates the passions of life. It’s what we all want. So it comes as no surprise that all design of this house was first based on a beauty and character that reflect the mountain life where the focus is a life well lived, entertainment, friends and family, golf, the great outdoors and just getting away to relax. All these elements were carefully considered in the design of this home for the clients.”
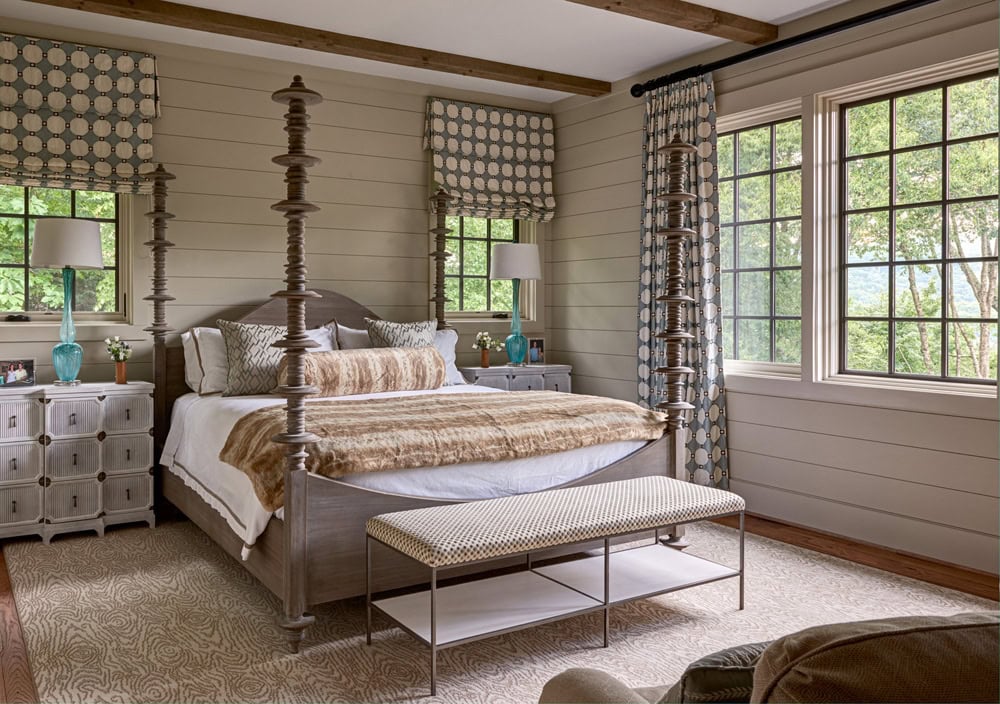
About the Designer
Holly Hollingsworth Phillips, owner of The English Room in Charlotte, NC, is an interior designer, tastemaker and popular design blogger. Holly is known for her elegant, eclectic and colorful interiors with a penchant for contemporary art. According to Holly, “Color makes people happy!” She loves mixing the tradition of the past with the modern style of the future.
The English Room Blog penned by Holly has become a daily must for many design-hungry followers, and her Instagram is also a hit. She has been featured in Traditional Home, Southern Living, Elle Décor, House Beautiful and Domino, as well as multiple local publications. Holly lives in Charlotte with her husband, three children and three dogs (two rescue mutts and a Jack Russell Terrier).
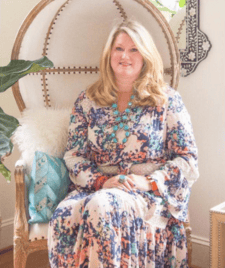

[…] Mountain Fusion: Modern Rustic Home in Grandfather Golf & Country Club with Holly Hollingsworth … […]