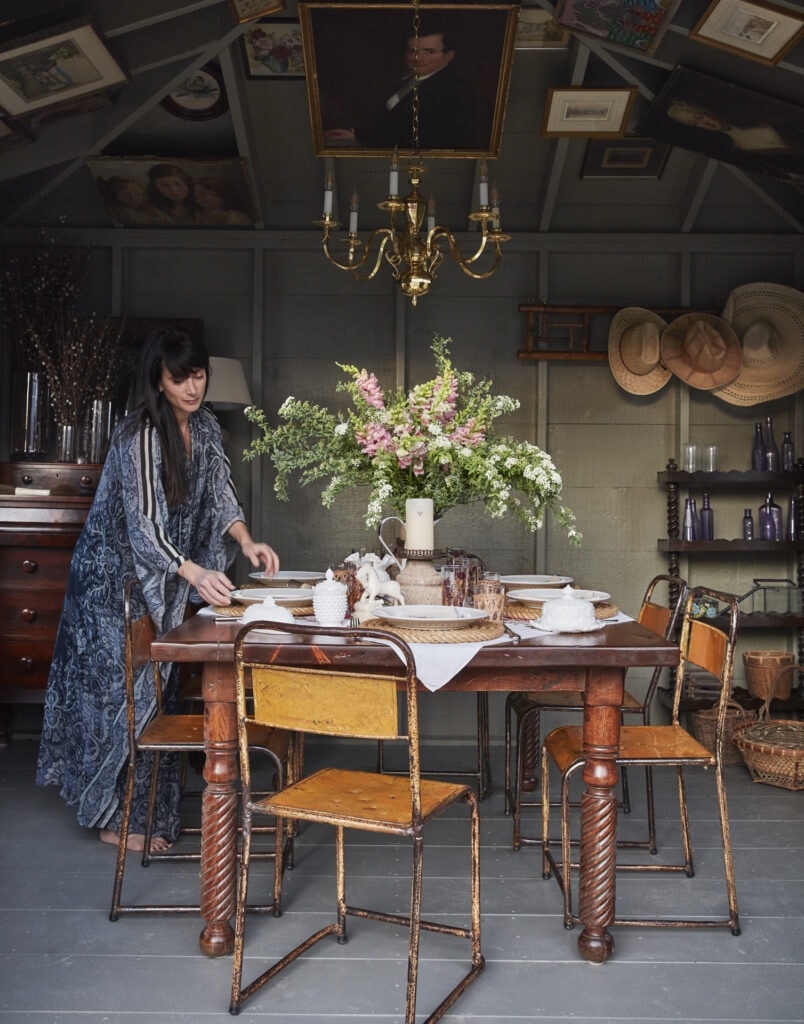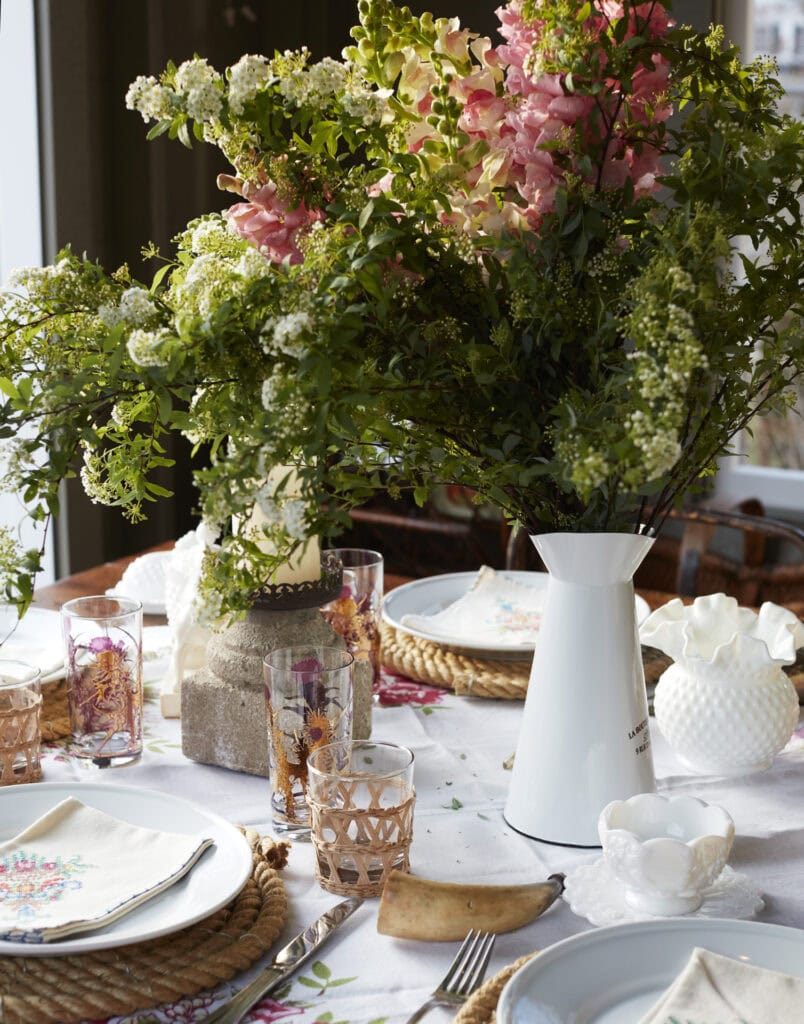WRITTEN BY Bek Mitchell-Kidd
INTERIOR DESIGN BY Elizabeth Georgantas
PHOTOGRAPHY BY David A. Land / OTTO
ADDITIONAL PHOTOGRAPHY BY Ben Gebo (where noted)

Located just off Main Street is one of the oldest homes remaining in the historic section of Nantucket, which was originally part of the fish lots. Built in 1746, designer Elizabeth Georgantas charted a new course for the home that honors its roots and paves the way for new adventures.
The style is authentically New England. Tucked away on a one-way street, even though it is “in town,” the home manages to maintain a country-road-less-traveled approach.

During the three-year renovation, Elizabeth made every effort to use reclaimed materials, sourcing old wood, stone, and flooring. The result, while a mixture of new and old, celebrates the quirks rather than correcting imperfections.
“I’m very ‘in the moment’ and prefer to design in a flow as we come across items, especially in these historic homes. When you see a beam that’s a beautiful piece of wood, it’s so hard to say, ‘The plan is to put up board and cover it.’ So, we redirect and change to fit the house and what the house wants to be,” says Elizabeth.
Known for her passion for an eclectic mix of styles, and as one half of Georgantas, a highly sought-after residential design and development firm that Elizabeth runs with her husband, she was uniquely qualified to take on the challenge of renovating the home.

The couple’s hard work was rewarded with Preservation Massachusetts’ highest honor: The Paul & Niki Tsongas Award, which recognizes people and projects that have displayed the highest level of commitment to historic preservation in the Commonwealth.
“The recognition of my peers for truly pouring my heart into this home—three years of blood, sweat, and tears, and having the people in the homebuilding and design community that are the most accredited, and really know what a process like this takes—to have them tell you your efforts are appreciated is above and beyond anything I could have imagined. I’m truly blown away and grateful,” says Elizabeth.

The home is approximately 5,700 square feet, with six full baths and two half baths. The master and guest bedrooms are upstairs, with a second master on the first floor. Downstairs is another guest room and the kids’ six-bed bunkroom.

KITCHEN
A pair of Canton chandeliers from Arteriors hang boldly above the kitchen island. Elizabeth instantly fell in love with the lighting fixtures after receiving an Arteriors mailing.
“I knew I had to use them, but didn’t know how I was going to be able to, as most of the ceiling heights in the older part of the home are so low. But, once we moved the kitchen into the room where it is now and raised the ceiling (by removing the bedroom upstairs), the kitchen became the perfect and obvious spot to use them,” says Elizabeth.
The kitchen also includes, above the range, one of Elizabeth’s non-negotiable items, a salamander broiler.

PROCESS
Elizabeth worked with many local artists and skilled craftsmen during construction in addition to scouring the country and internet for one-of-a-kind items like the family room chandelier. This unique piece is an antique canoe skeleton that she worked with her builders to convert using lighting from Restoration Hardware.
“Hire artisans and craftsmen who appreciate the beauty in the old, not wanting to always take the short cut to rip it out and replace it with the new. Personally, I just can’t do that to a historic home. If nothing else, I hope that by sharing my home it shows that you can live in a historic home, and still have the modern conveniences for enjoyable living,” Elizabeth recommends.

LOCAL LOVE
Elizabeth has on display purse versions of Nantucket lightship baskets. While some of the details vary, according to the Nantucket Lightship Basket Museum, there are four distinctive elements that define a Nantucket lightship basket: the basket is woven on a mold; the staves are made of rattan; the weavers are of cane; and the basket has a solid wood base.
Also on exhibit in the entrance hallway is a collection of sailors’ woolwork (known as “woolies”) and dioramas.


LIGHT
“I really felt strongly about having multiple light sources, and other than the basement, almost zero recessed can light—and of course using as much natural light as possible. I wanted to have ceiling lights, but also sconces, as well as table lights, so depending on an event, time of day, or mood, we can use the lighting to create the effect we want,” explains Elizabeth.
The prioritization of light is noticeable in the outdoor dining shed where an antique chandelier hangs over the entertaining space, which also highlights the artwork nailed to the ceiling.
Elizabeth says, “I spend the most time bouncing between my office, sitting on my porch, and being in the dining shed—my favorite is my shed bar by far!”

SET A COURSE FOR A SLUMBER PARTY
Elizabeth and her husband have two daughters who get to claim the six-bed bunkroom, though the room is popular with visiting adults too. The beds are interconnected, creating a seafaring landscape with a bridge, ladders, and reading nooks, all under a starry sky thanks to the star map ceiling wallpaper.
“The kids love the bunk room—it’s cozy, but spacious enough for lots of friends (they can really pile in). Decor-wise, while nautical, it’s certainly not ‘kid-ish,’ and the bed spaces are plenty big for adults,” says Elizabeth.
Now, having lived in the space, including during quarantine, Elizabeth said there’s nothing she would have done differently with one exception: “The only thing I would have done differently is investigated if insulation between the bedroom walls was possible for soundproofing. The way these old homes were constructed, there’s not a lot of privacy!”


Leave a Reply