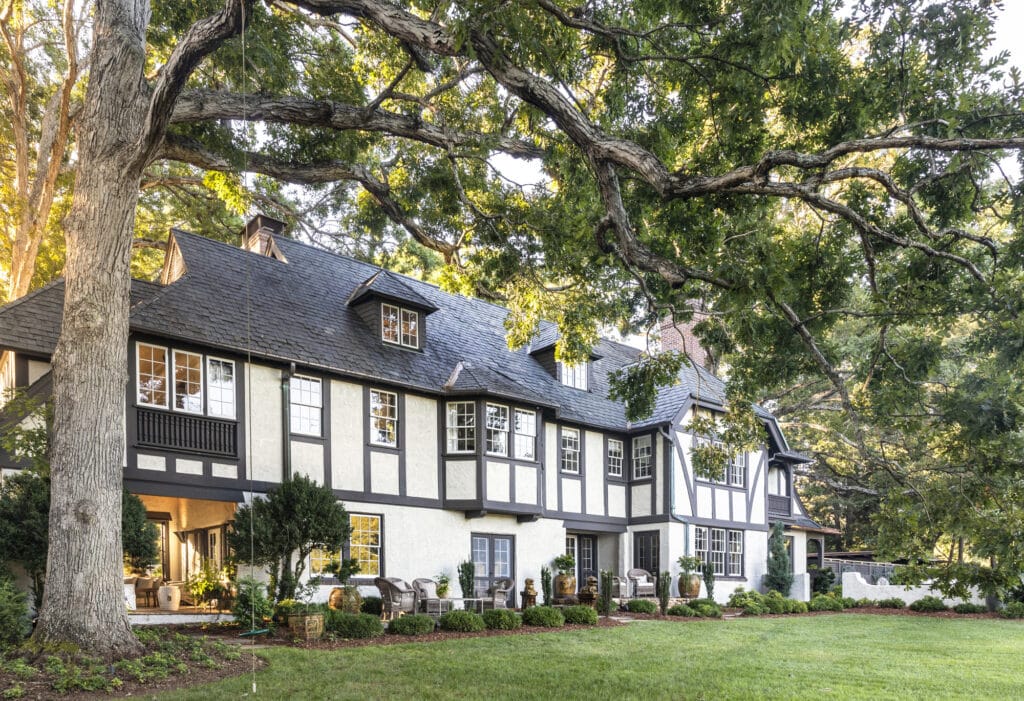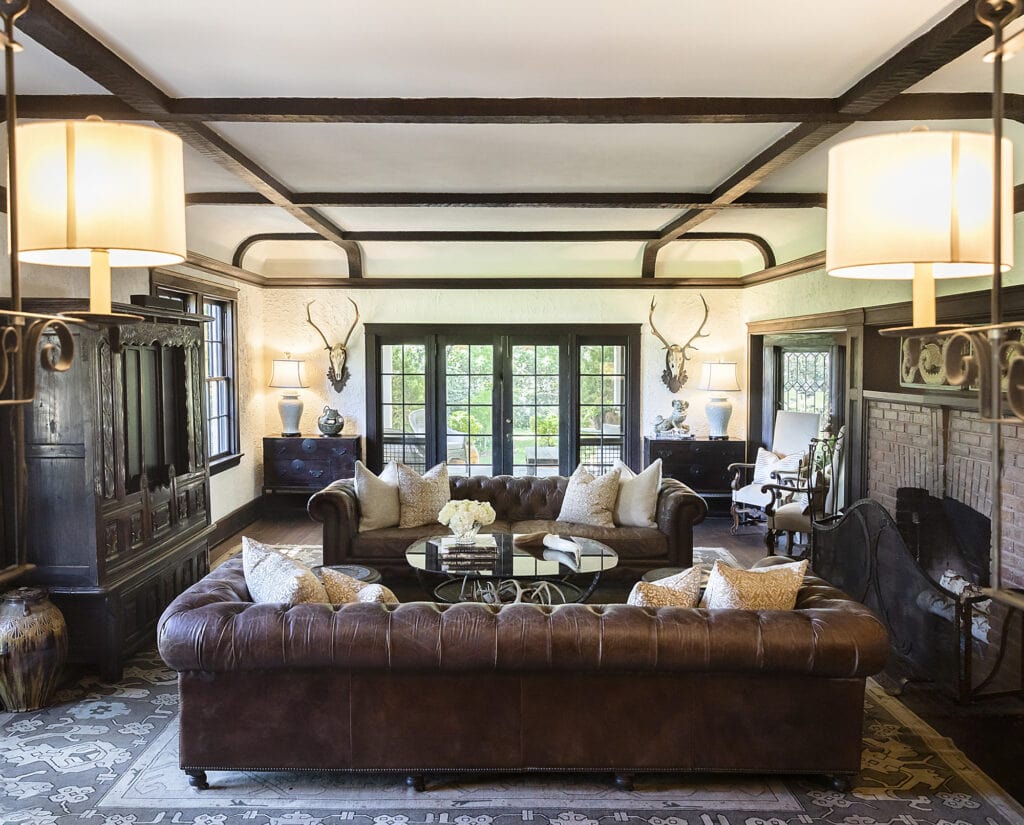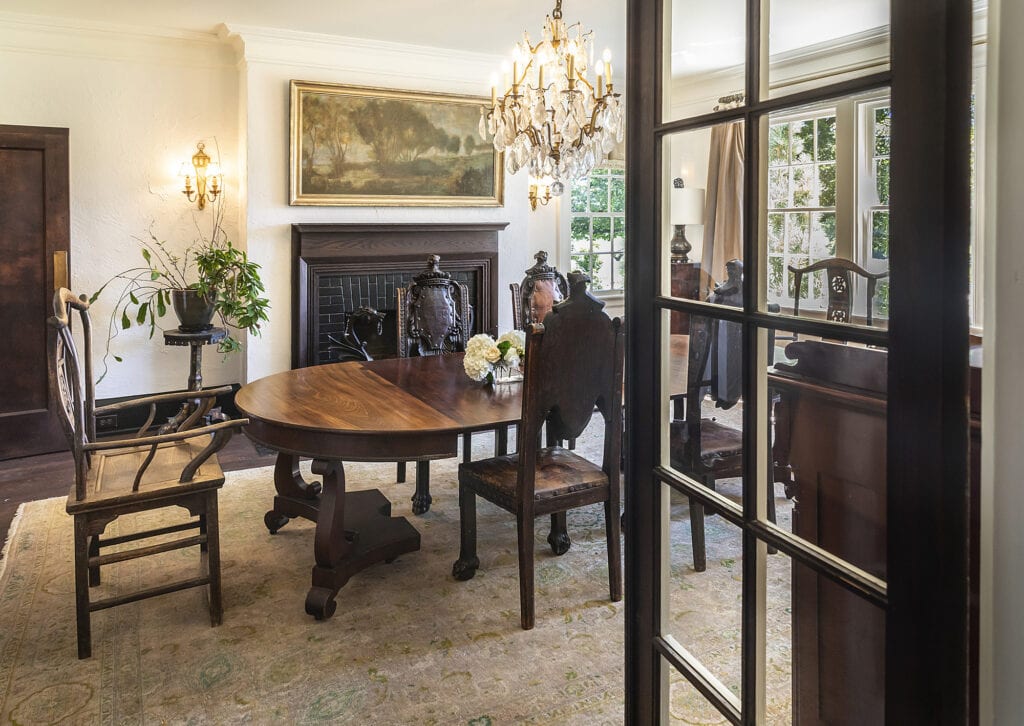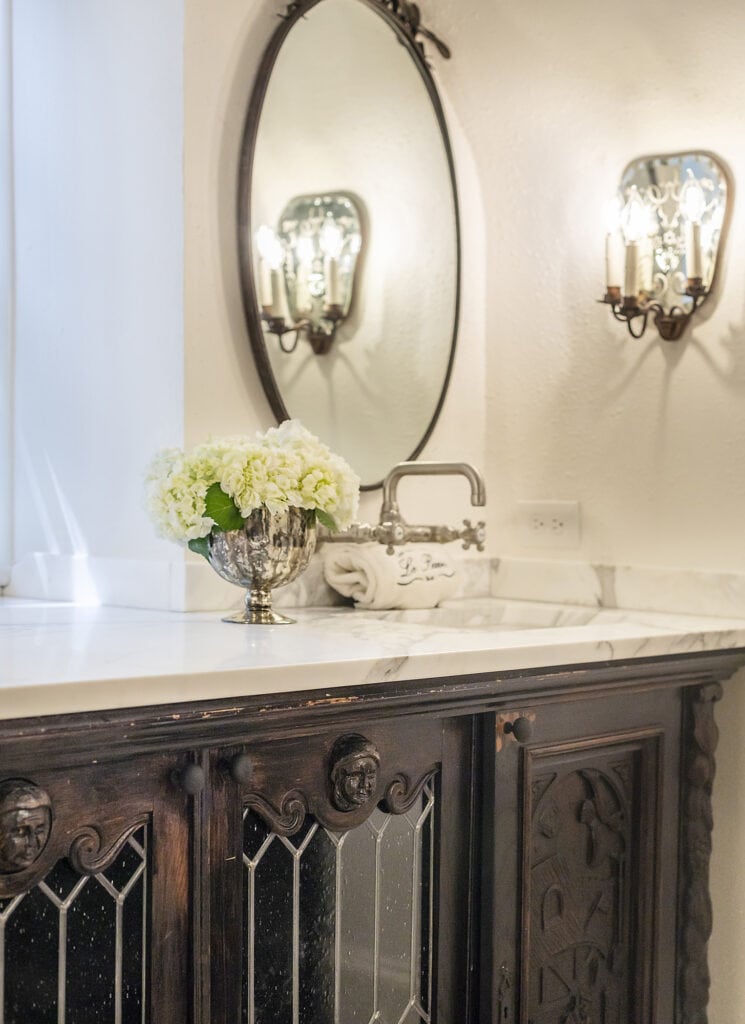WRITTEN BY Bek Mitchell-Kidd
PHOTOGRAPHY BY Katie Shaw
INTERIOR DESIGN BY LS Interior Design Group

The Thomas Wadley Raoul House was built in 1922 and is widely considered to have set the style for one of America’s first “upscale suburbs,” Biltmore Forest. Built for Thomas Raoul, who epitomized the era of the roaring 1920s as a community leader and developer, the house was designed by Charles Parker and is on the National Register of Historic Places.
The new owners, the Newnams, began the renovation in 2020. While the work is still ongoing, Angela Newnam says, “Our goals are comfortable living— entertaining, gardening, and preservation with modern amenities. We feel like caretakers of this special property. Both the home and gardens have important histories for Biltmore Forest.”

The home has windows and doors in just about every room, flooding the house with natural light and ease to access the outdoors. In the living room the light bounces from the original curved timber ceiling, and there are two sets of leaded glass French doors that lead to additional outdoor entertaining spaces.
The home has a total of six sets of French doors, all along the golf-course side of the property, that generate air and a sense of movement throughout the entire home.

The Newnams repaired the large fireplace and added the iron fire screen, which looks like it has always lived here, and the antique “TV armoire.” Crafted in the early 1800s, the piece was originally a French sleeping hutch. Angela discovered the armoire in her hometown of Tryon, NC, and converted it into the cabinet.
For the interior design, Angela worked with Lizzy Summerlin, saying, “I’ve collected pieces that I love from many places—we have moved several times. It has been terrific to partner with Lizzy and find the right spot for them all here at the ‘Raoulwood’ house.”

Originally stucco plaster, the den is now a paneled room. The family loves the cozy feel of the room. “It was such a small room, that we had to play things up, darkening the walls and ceiling. It’s our ‘just us’ room with a TV, cowhide window valances, and handmade tusk drink stands that were an anniversary gift to my husband, Todd,” says Angela.
The square antique Moroccan rug was a unique find that Angela discovered on a trip with her daughter—it fits the space perfectly.

The dining room footprint remains true to the original and is an eclectic mix of Angela’s discoveries including the inherited table and sideboard (circa 1800s) and a large rock crystal chandelier, purchased in Washington, DC.
The fireplace—with a wormy chestnut surround the couple salvaged and purchased from a neighborhood teardown—adds richness to the room, and highlights a “Hudson River School” oil painting that hangs above it.

Most of the house had the original push button controls for lighting, typical for the time period, so the Newnams added dimmers and updated the light fixtures. Many of the original single-bulb sconces were replaced with larger fixtures, but the original ones were preserved and moved to the back staircases.

The basement space originally held the boiler. Since central HVAC was installed and the radiators and boiler were removed, this space was reimagined into a wine room that holds 3,000 bottles in handcrafted wooden racks.
“We built the room within the basement and added a specialized wine cooling system and insulation. It is truly a room within a room as we have storage around the outside of the wine room,” shares Angela.
The wine cellar is also home to a tasting area with an antique table with a unique grapevine base that was purchased locally. The chairs are original to the Raoul family and were passed down with the house. Only three families have owned the house since its construction.

The Newnam family’s passion for the outdoors is on display in their son’s room, including mounts of turkeys from their hunting adventures positioned above the solid oak and metal trimmed headboard.
The bay window nook was seemingly waiting for the oversized vintage iron and leather chairs, while brass Asian sconces—a refurbished flea market find—provide a touch of whimsy, as does the brass and painted floral table with glass top.

“The house has such a serious feel, so Lizzy wanted to add some flair in the furnishings and colors. The rug is a 100-year-old Moroccan treasure I purchased this spring. The colors, lime, orange, peach, and cream, just felt like the right lift for that room.” The 1970s lamp was purchased locally at ScreenDoor.

The bathroom was one of the few places that was completely gutted. The family worked to open up the area and add a few modern touches to this area, which was previously a small bath and closet space.
Leaded glass doors were installed to match the detail in the living room, which creates a cohesive feel, while the iron and etched mirrored sconces that Angela sourced from Europe stay true to overall vibe of the home.

Brought back to life by Elizabeth Brown of Brown Hill Gardens, the refurbishment of the gardens has been a blend of uncovering and honoring the past as well as making adjustments for how the family lives and entertains today.
“The Newnams wanted less grass and more beds with color year-round. We shaped the gardens around the 100-year-old core of oaks, dogwoods, boxwoods, and rhododendrons. The courtyard gardens add another dining option in a mixed array of Japanese maples, dwarf hemlocks, and perennials,” says Elizabeth.

Known this house for 50 years and so happy it has been made into a lovely home. Lizzy and Elizabeth have done a fantastic job as well as the owner who has recognized the value of this historic house.
We agree! Such a thoughtful renovation, and so beautiful.