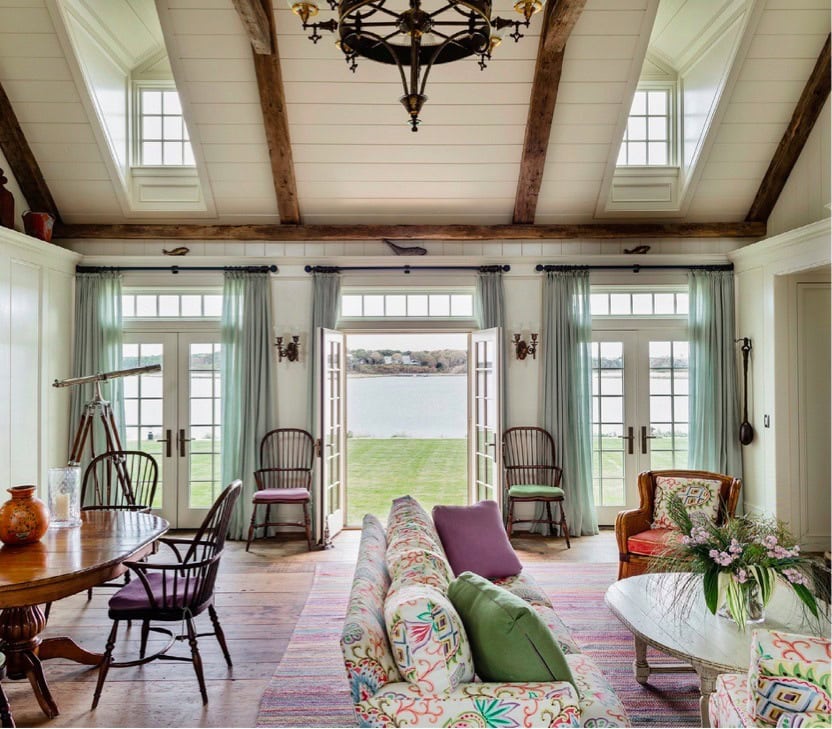WRITTEN BY Bek Mitchell-Kidd
INTERIOR DESIGN BY Craig Tevolitz and Elizabeth McCann, Platemark Design
INTERIOR PHOTOGRAPHY BY Michael J. Lee
EXTERIOR PHOTOGRAPHY BY Greg Premru
ARCHITECT: Patrick Ahearn
BUILDER: Doug Whitla, Whitla Brothers Builders
This waterfront home continues to cause quite a lot of buzz despite its 14-monthlong renovation being completed two years ago.
Originally built in 1975, the home posed some unique challenges, including that the house sits on a World War I air naval station. This meant there was solid concrete just below the surface that had to be hammered out for the pool, pool house, and landscaping.
Also, given the home’s age and proximity to the water, the footprint could not be expanded during the renovation.
The exterior style of the house is New England Cape. Patrick Ahearn, the architect on the project, created a new narrative for the home saying, “It feels like an antique house lovingly restored, but accommodates the way that people want to live today.”
The home is 3,400 square feet (plus a 264-square-foot pool house), with five bedrooms and four and a half baths.
“The clients wanted the house to look like it had been there for 100 years. They also entertain frequently outside and wanted a great hangout space for their teenage children,” says builder, Doug Whitla.
Inventive design and resourcefulness give the home an old Cape Cod aesthetic while also feeling quasi-contemporary.

For example, the essence of old Chatham is conjured by the use of wide pine attic flooring saved from antique houses prior to demolition. Doug says, “Attic floors have very little traffic and no finish which makes them ideal and highly sought-after. These were also exceptionally long and wide boards, which allowed for continuity from the great room through to the family room, office, and master bedroom. We sealed the floors but did not sand or stain them, so the original patina is intact.”
The ceiling with antique beams was designed to create a barn-like feeling. The dormers and French doors add to the expansive light and water views. “The clients have a love of antique light fixtures,” Doug says. “Nearly every light in the house is an antique and exquisite.”
The interior designer on the project, Craig Tevolitz of Platemark Design, agrees saying, “The period feel of the architecture helped anchor the antique light fixtures, in particular the antique chandelier in the living room, which is quite dramatic.”
Craig and team member Elizabeth McCann chose Benjamin Moore’s “Lancaster Whitewash” so the vibrant color palette is apparent, as well as to keep the area “open, airy, and cohesive.” Craig says the color palette is “what you witness outdoors—the water, foliage, and the colors at sunrise and sunset, when the sky is awash with pink, purple, red, and orange hues.”
Situated on the shore, the home is flooded with sunlight. Elizabeth says, “The window treatments help mitigate the strong light, and were significant in the overall interior design, especially in the bedrooms which can be rendered into complete darkness when needed.”
Fashion forward fabrics, like Missoni and Pierre Frey, bring a contemporary vibe to upholstered pieces and window treatments and an overall lightness to the home. Bold choices include the blue hue in the office located in the middle of the house, which separates the master suite from the living areas. “It’s a deep ocean blue, so your eyes naturally gravitate to the water views outside,” says Elizabeth.
The kitchen is a portal to another time with antique icebox hardware, soft paint with an aged patina, wood countertops, big turned legs in the cabinetry, and unique tile.
Also contributing to the antique feel is the granite sourced from when the city of Boston rebuilt the Longfellow Bridge. The granite surrounds the pool, spa, and pool house.
The home has a joyful energy to it, with a timeless sensation that you could be happy here in any time.

Leave a Reply